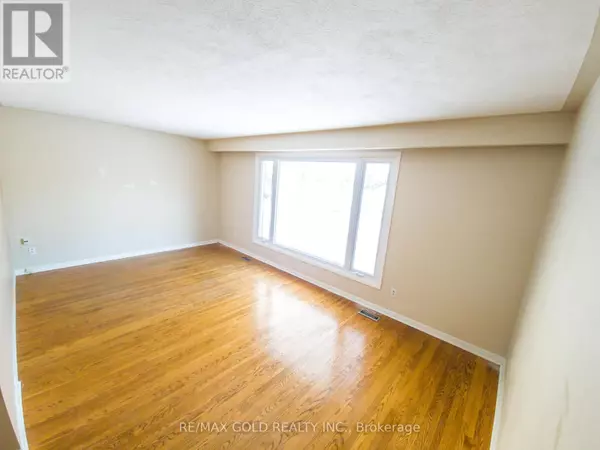7 Beds
2 Baths
7 Beds
2 Baths
Key Details
Property Type Single Family Home
Sub Type Freehold
Listing Status Active
Purchase Type For Sale
Subdivision Wellington
MLS® Listing ID S11920738
Style Bungalow
Bedrooms 7
Originating Board Toronto Regional Real Estate Board
Property Description
Location
Province ON
Rooms
Extra Room 1 Basement 5.9 m X 5.85 m Living room
Extra Room 2 Basement 3.9 m X 3.7 m Bedroom
Extra Room 3 Basement 4.2 m X 3.9 m Bedroom
Extra Room 4 Basement 3.65 m X 2.9 m Bedroom
Extra Room 5 Main level 4.9 m X 4.25 m Living room
Extra Room 6 Main level 3.9 m X 4.25 m Kitchen
Interior
Heating Forced air
Cooling Central air conditioning
Flooring Hardwood, Ceramic, Carpeted, Laminate
Exterior
Parking Features Yes
View Y/N No
Total Parking Spaces 5
Private Pool No
Building
Story 1
Sewer Sanitary sewer
Architectural Style Bungalow
Others
Ownership Freehold
"My job is to find and attract mastery-based agents to the office, protect the culture, and make sure everyone is happy! "







