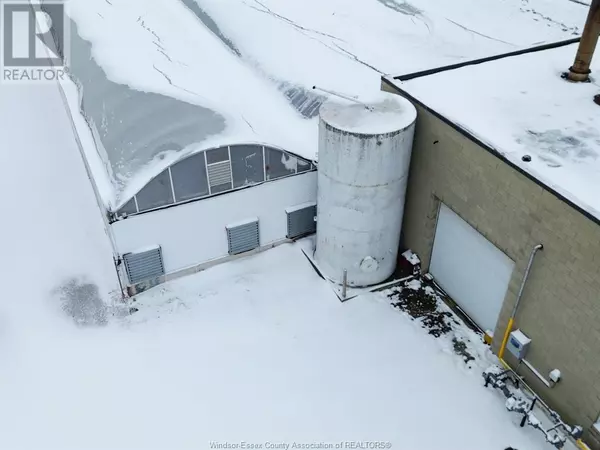5 Beds
2 Baths
3.75 Acres Lot
5 Beds
2 Baths
3.75 Acres Lot
OPEN HOUSE
Sat Jan 18, 2:00pm - 4:00pm
Key Details
Property Type Vacant Land
Sub Type Freehold
Listing Status Active
Purchase Type For Sale
MLS® Listing ID 25000801
Style Other
Bedrooms 5
Originating Board Windsor-Essex County Association of REALTORS®
Lot Size 3.751 Acres
Acres 163393.56
Property Description
Location
Province ON
Rooms
Extra Room 1 Second level Measurements not available Bedroom
Extra Room 2 Second level Measurements not available Primary Bedroom
Extra Room 3 Lower level Measurements not available Laundry room
Extra Room 4 Lower level Measurements not available Bedroom
Extra Room 5 Lower level Measurements not available Bedroom
Extra Room 6 Main level Measurements not available Den
Interior
Heating Boiler, Forced air, Furnace,
Cooling Central air conditioning
Flooring Carpeted, Ceramic/Porcelain, Hardwood, Cushion/Lino/Vinyl
Exterior
Parking Features No
Fence Fence
View Y/N No
Private Pool No
Building
Lot Description Landscaped
Story 1.75
Architectural Style Other
Others
Ownership Freehold
"My job is to find and attract mastery-based agents to the office, protect the culture, and make sure everyone is happy! "







