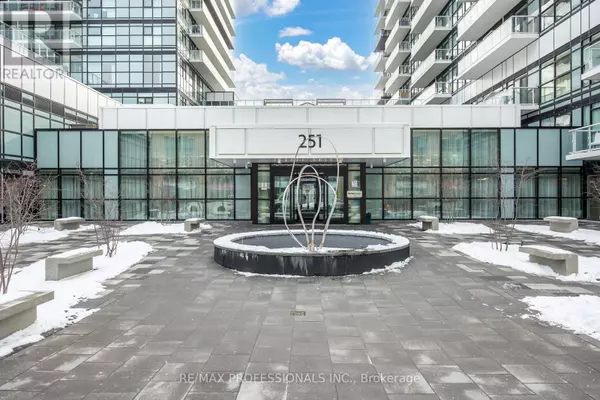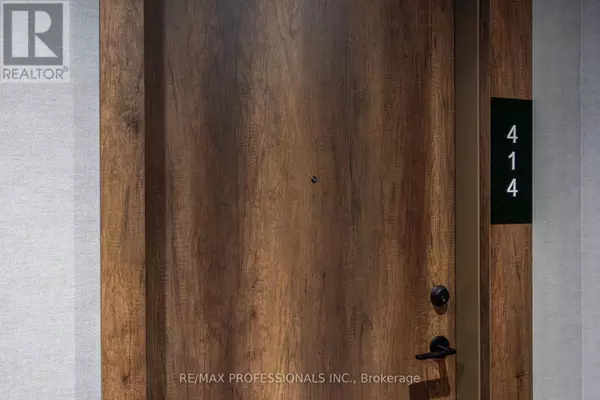3 Beds
2 Baths
799 SqFt
3 Beds
2 Baths
799 SqFt
Key Details
Property Type Condo
Sub Type Condominium/Strata
Listing Status Active
Purchase Type For Sale
Square Footage 799 sqft
Price per Sqft $912
Subdivision Mimico
MLS® Listing ID W11920273
Bedrooms 3
Condo Fees $560/mo
Originating Board Toronto Regional Real Estate Board
Property Description
Location
Province ON
Rooms
Extra Room 1 Flat 3.9 m X 5.46 m Living room
Extra Room 2 Flat 5.46 m X 5.46 m Dining room
Extra Room 3 Flat 5.46 m X 5.46 m Kitchen
Extra Room 4 Flat 3.36 m X 3.42 m Primary Bedroom
Extra Room 5 Flat 2.9 m X 2.93 m Bedroom 2
Extra Room 6 Flat 1.53 m X 2.84 m Den
Interior
Heating Forced air
Cooling Central air conditioning
Flooring Hardwood
Exterior
Parking Features No
Community Features Pet Restrictions, School Bus
View Y/N No
Total Parking Spaces 1
Private Pool Yes
Others
Ownership Condominium/Strata
"My job is to find and attract mastery-based agents to the office, protect the culture, and make sure everyone is happy! "







