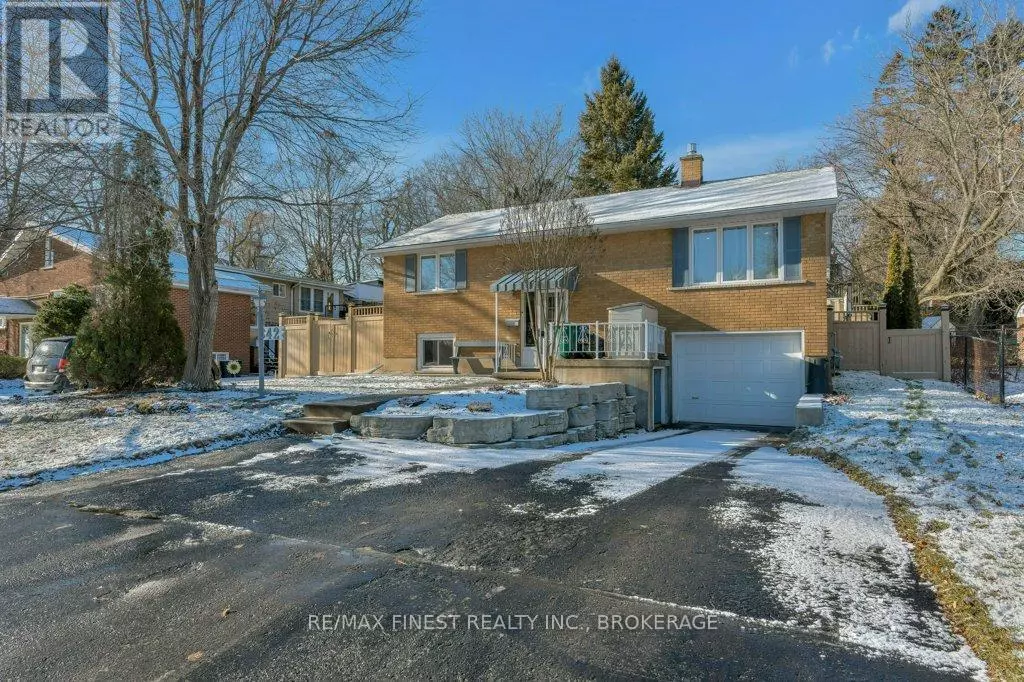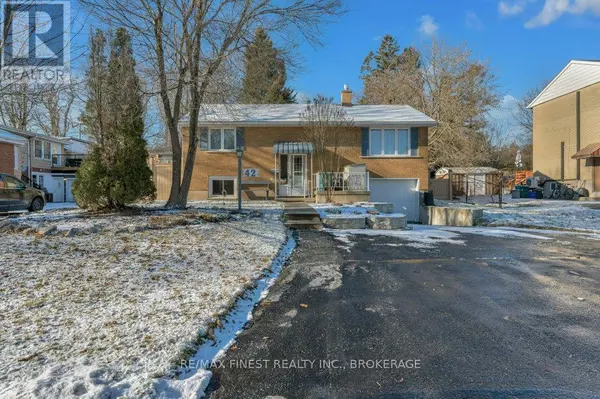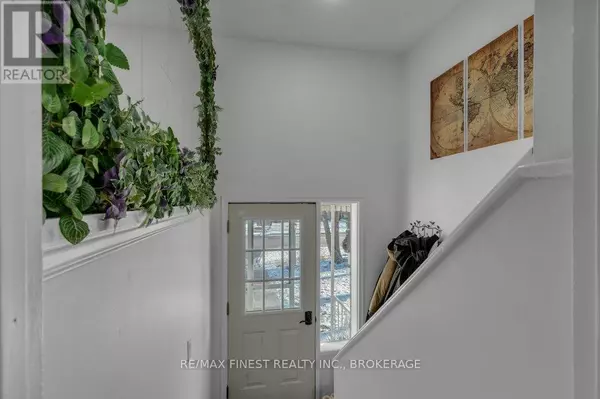3 Beds
2 Baths
699 SqFt
3 Beds
2 Baths
699 SqFt
OPEN HOUSE
Sat Jan 18, 2:00pm - 4:00pm
Key Details
Property Type Single Family Home
Sub Type Freehold
Listing Status Active
Purchase Type For Sale
Square Footage 699 sqft
Price per Sqft $858
Subdivision Central City West
MLS® Listing ID X11920559
Style Raised bungalow
Bedrooms 3
Originating Board Kingston & Area Real Estate Association
Property Description
Location
Province ON
Rooms
Extra Room 1 Basement 3.13 m X 2.96 m Laundry room
Extra Room 2 Basement 0.95 m X 1.11 m Utility room
Extra Room 3 Basement 2.76 m X 1.52 m Bathroom
Extra Room 4 Basement 3.73 m X 3 m Primary Bedroom
Extra Room 5 Basement 3.72 m X 2.31 m Kitchen
Extra Room 6 Basement 3.13 m X 3.77 m Recreational, Games room
Interior
Heating Forced air
Cooling Central air conditioning
Flooring Concrete, Hardwood, Tile, Laminate, Vinyl
Exterior
Parking Features Yes
Community Features Community Centre
View Y/N No
Total Parking Spaces 4
Private Pool No
Building
Story 1
Sewer Sanitary sewer
Architectural Style Raised bungalow
Others
Ownership Freehold
"My job is to find and attract mastery-based agents to the office, protect the culture, and make sure everyone is happy! "







