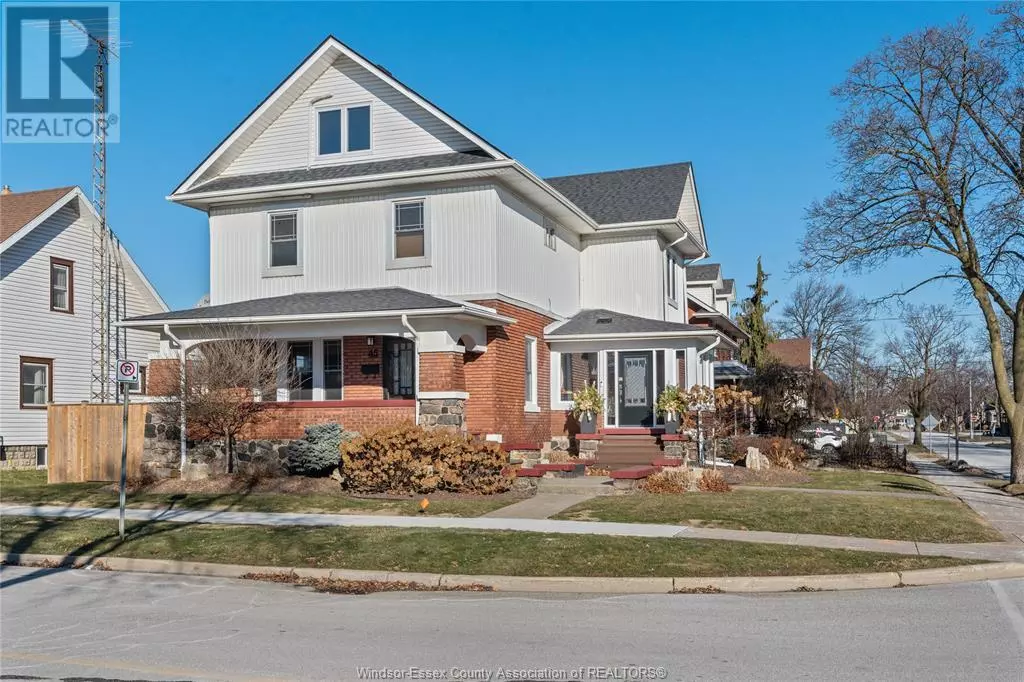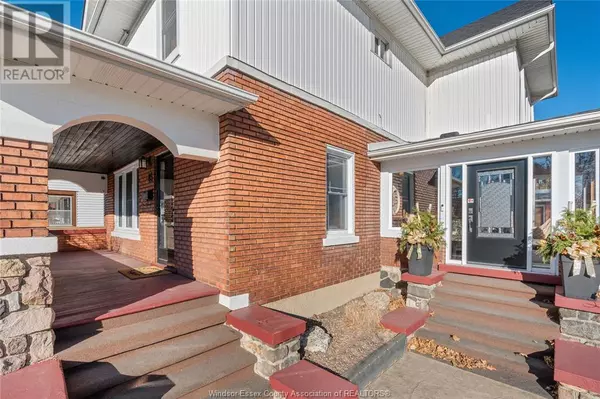4 Beds
3 Baths
4 Beds
3 Baths
OPEN HOUSE
Sat Jan 18, 1:00pm - 3:00pm
Sun Jan 19, 1:00pm - 3:00pm
Key Details
Property Type Single Family Home
Sub Type Freehold
Listing Status Active
Purchase Type For Sale
MLS® Listing ID 25000732
Bedrooms 4
Half Baths 1
Originating Board Windsor-Essex County Association of REALTORS®
Property Description
Location
Province ON
Rooms
Extra Room 1 Second level Measurements not available Storage
Extra Room 2 Second level Measurements not available Laundry room
Extra Room 3 Second level Measurements not available 4pc Bathroom
Extra Room 4 Second level Measurements not available Bedroom
Extra Room 5 Second level Measurements not available Bedroom
Extra Room 6 Second level Measurements not available Bedroom
Interior
Heating Boiler, Ductless, Heat Pump,
Cooling Heat Pump
Flooring Carpeted, Ceramic/Porcelain, Hardwood
Fireplaces Type Direct vent
Exterior
Parking Features Yes
Fence Fence
View Y/N No
Private Pool No
Building
Lot Description Landscaped
Story 2.5
Others
Ownership Freehold
"My job is to find and attract mastery-based agents to the office, protect the culture, and make sure everyone is happy! "







