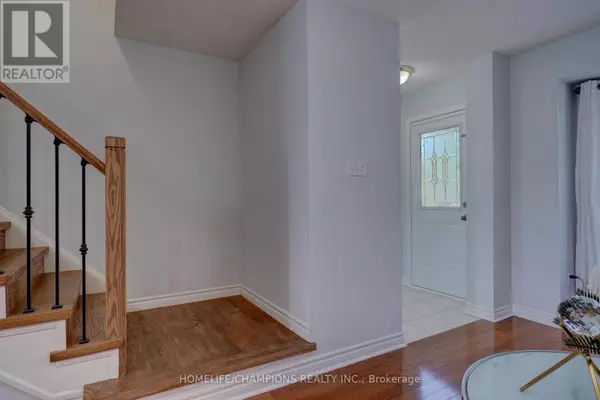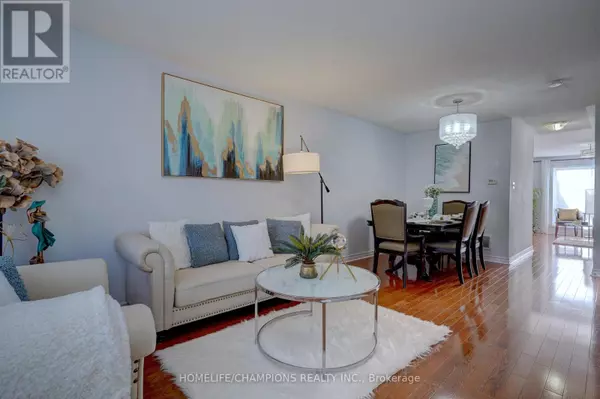4 Beds
4 Baths
1,499 SqFt
4 Beds
4 Baths
1,499 SqFt
OPEN HOUSE
Sat Jan 18, 2:00pm - 5:00pm
Sun Jan 19, 2:00pm - 5:00pm
Key Details
Property Type Single Family Home
Sub Type Freehold
Listing Status Active
Purchase Type For Sale
Square Footage 1,499 sqft
Price per Sqft $633
Subdivision Rouge E11
MLS® Listing ID E11919930
Bedrooms 4
Half Baths 1
Originating Board Toronto Regional Real Estate Board
Property Description
Location
Province ON
Rooms
Extra Room 1 Second level 4.54 m X 3.62 m Primary Bedroom
Extra Room 2 Second level 3.7 m X 3.35 m Bedroom 2
Extra Room 3 Second level 4.32 m X 3.4 m Bedroom 3
Extra Room 4 Basement 4.2 m X 3.1 m Bedroom
Extra Room 5 Basement 6.36 m X 3.44 m Recreational, Games room
Extra Room 6 Main level 6.55 m X 3.2 m Living room
Interior
Heating Forced air
Cooling Central air conditioning, Ventilation system
Flooring Hardwood, Ceramic
Exterior
Parking Features Yes
View Y/N No
Total Parking Spaces 3
Private Pool No
Building
Story 2
Sewer Sanitary sewer
Others
Ownership Freehold
"My job is to find and attract mastery-based agents to the office, protect the culture, and make sure everyone is happy! "







