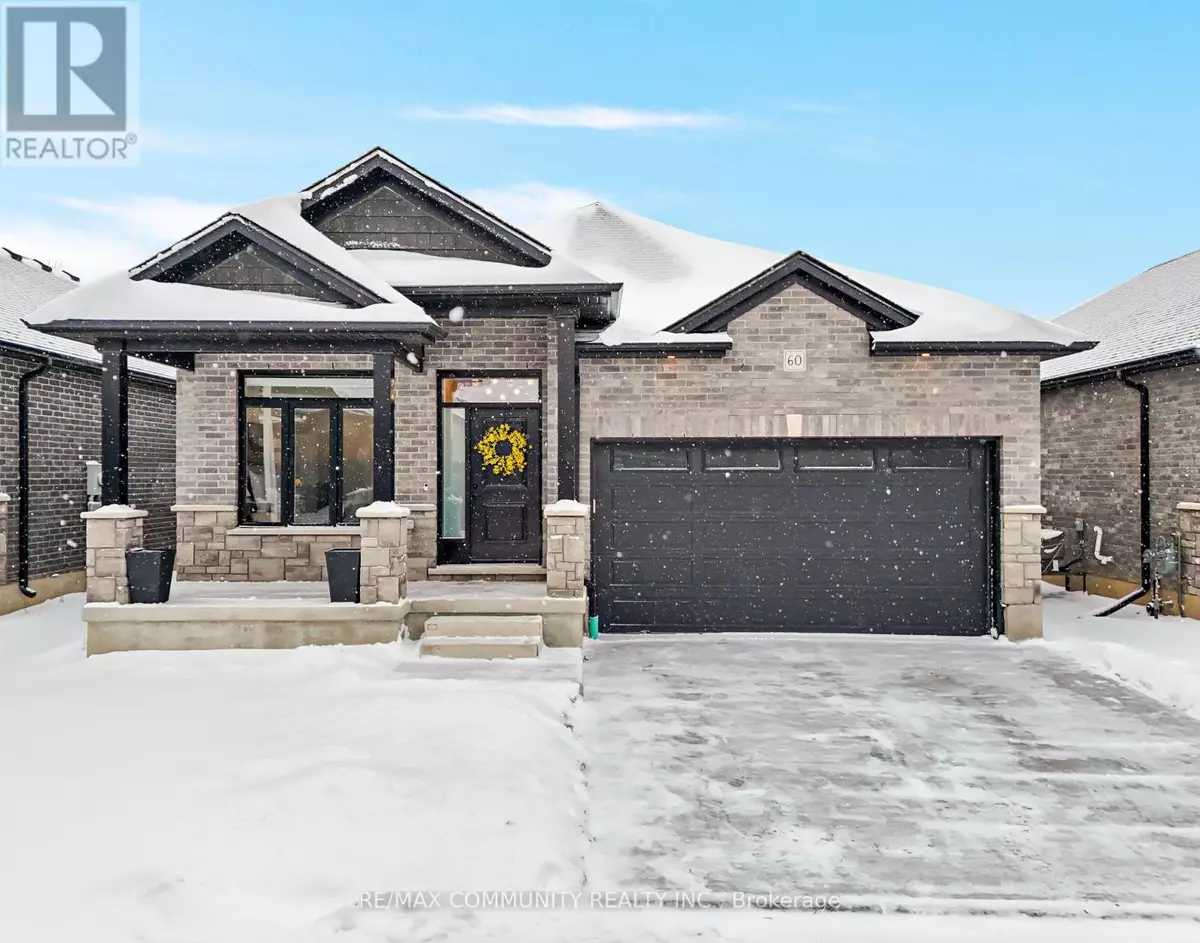2 Beds
2 Baths
1,399 SqFt
2 Beds
2 Baths
1,399 SqFt
Key Details
Property Type Condo
Sub Type Condominium/Strata
Listing Status Active
Purchase Type For Sale
Square Footage 1,399 sqft
Price per Sqft $536
Subdivision Kilworth
MLS® Listing ID X11918334
Style Bungalow
Bedrooms 2
Condo Fees $83/mo
Originating Board Toronto Regional Real Estate Board
Property Description
Location
Province ON
Rooms
Extra Room 1 Main level 3.53 m X 2.74 m Kitchen
Extra Room 2 Main level 2.74 m X 2.74 m Dining room
Extra Room 3 Main level 6.1 m X 3.96 m Great room
Extra Room 4 Main level 3.66 m X 4.57 m Primary Bedroom
Extra Room 5 Main level 2.77 m X 3.76 m Bedroom 2
Interior
Heating Forced air
Cooling Central air conditioning, Air exchanger
Fireplaces Number 1
Exterior
Parking Features Yes
Fence Fenced yard
Community Features Pet Restrictions, Community Centre
View Y/N No
Total Parking Spaces 4
Private Pool No
Building
Story 1
Architectural Style Bungalow
Others
Ownership Condominium/Strata
"My job is to find and attract mastery-based agents to the office, protect the culture, and make sure everyone is happy! "







