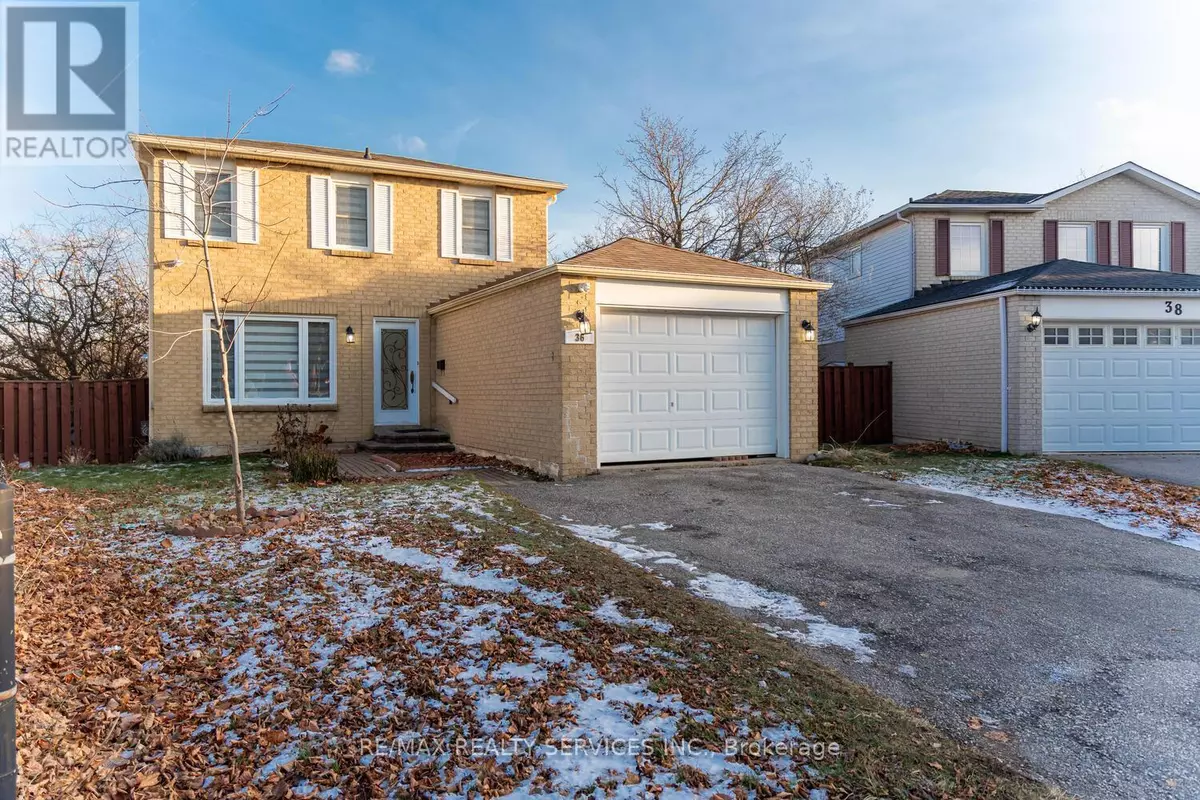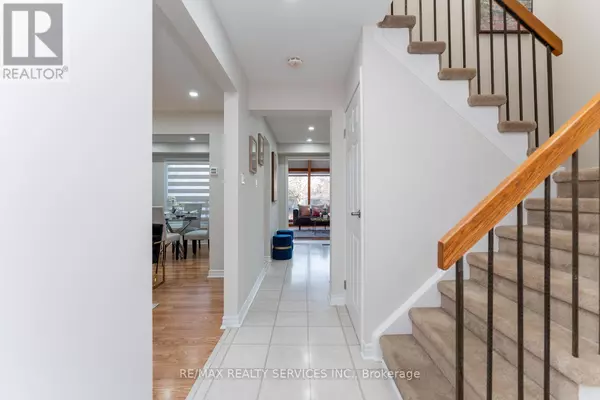3 Beds
3 Baths
3 Beds
3 Baths
Key Details
Property Type Single Family Home
Sub Type Freehold
Listing Status Active
Purchase Type For Sale
Subdivision Westgate
MLS® Listing ID W11917514
Bedrooms 3
Half Baths 1
Originating Board Toronto Regional Real Estate Board
Property Description
Location
Province ON
Rooms
Extra Room 1 Second level 4 m X 3.6 m Primary Bedroom
Extra Room 2 Second level 3.28 m X 3.03 m Bedroom 2
Extra Room 3 Second level 3.6 m X 2.6 m Bedroom 3
Extra Room 4 Lower level 6.76 m X 4.04 m Recreational, Games room
Extra Room 5 Main level 4.55 m X 3.29 m Living room
Extra Room 6 Main level 2.64 m X 3.28 m Dining room
Interior
Heating Forced air
Cooling Central air conditioning
Flooring Laminate, Carpeted
Fireplaces Number 1
Exterior
Parking Features Yes
Fence Fenced yard
View Y/N No
Total Parking Spaces 5
Private Pool No
Building
Story 2
Sewer Sanitary sewer
Others
Ownership Freehold
"My job is to find and attract mastery-based agents to the office, protect the culture, and make sure everyone is happy! "







