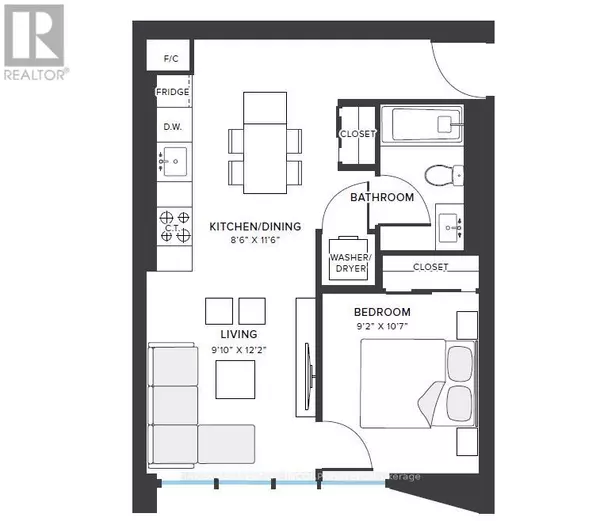1 Bed
1 Bath
499 SqFt
1 Bed
1 Bath
499 SqFt
Key Details
Property Type Condo
Sub Type Condominium/Strata
Listing Status Active
Purchase Type For Rent
Square Footage 499 sqft
Subdivision Waterfront Communities C8
MLS® Listing ID C11916382
Bedrooms 1
Originating Board Toronto Regional Real Estate Board
Property Description
Location
Province ON
Rooms
Extra Room 1 Flat 3.71 m X 3 m Living room
Extra Room 2 Flat 3.51 m X 2.59 m Dining room
Extra Room 3 Flat 3.51 m X 2.59 m Kitchen
Extra Room 4 Flat 3.23 m X 2.79 m Primary Bedroom
Interior
Cooling Central air conditioning
Flooring Vinyl
Exterior
Parking Features Yes
Community Features Pet Restrictions, School Bus
View Y/N No
Private Pool Yes
Building
Lot Description Landscaped
Others
Ownership Condominium/Strata
Acceptable Financing Monthly
Listing Terms Monthly
"My job is to find and attract mastery-based agents to the office, protect the culture, and make sure everyone is happy! "







