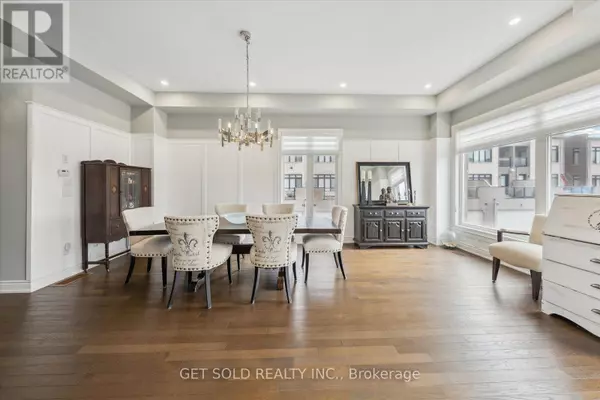4 Beds
4 Baths
2,999 SqFt
4 Beds
4 Baths
2,999 SqFt
OPEN HOUSE
Sun Jan 19, 2:00pm - 4:00pm
Key Details
Property Type Townhouse
Sub Type Townhouse
Listing Status Active
Purchase Type For Sale
Square Footage 2,999 sqft
Price per Sqft $596
Subdivision Vellore Village
MLS® Listing ID N11916317
Bedrooms 4
Half Baths 2
Originating Board Toronto Regional Real Estate Board
Property Description
Location
Province ON
Rooms
Extra Room 1 Second level 6.22 m X 5.79 m Dining room
Extra Room 2 Second level 6.22 m X 5.79 m Living room
Extra Room 3 Second level 8.16 m X 5.79 m Kitchen
Extra Room 4 Second level 5.79 m X 4.27 m Family room
Extra Room 5 Third level 2.74 m X 1.22 m Laundry room
Extra Room 6 Third level Measurements not available Bathroom
Interior
Heating Forced air
Cooling Central air conditioning
Flooring Vinyl, Hardwood
Fireplaces Number 2
Fireplaces Type Insert
Exterior
Parking Features Yes
Community Features Community Centre
View Y/N No
Total Parking Spaces 3
Private Pool No
Building
Story 3
Sewer Sanitary sewer
Others
Ownership Freehold
"My job is to find and attract mastery-based agents to the office, protect the culture, and make sure everyone is happy! "







