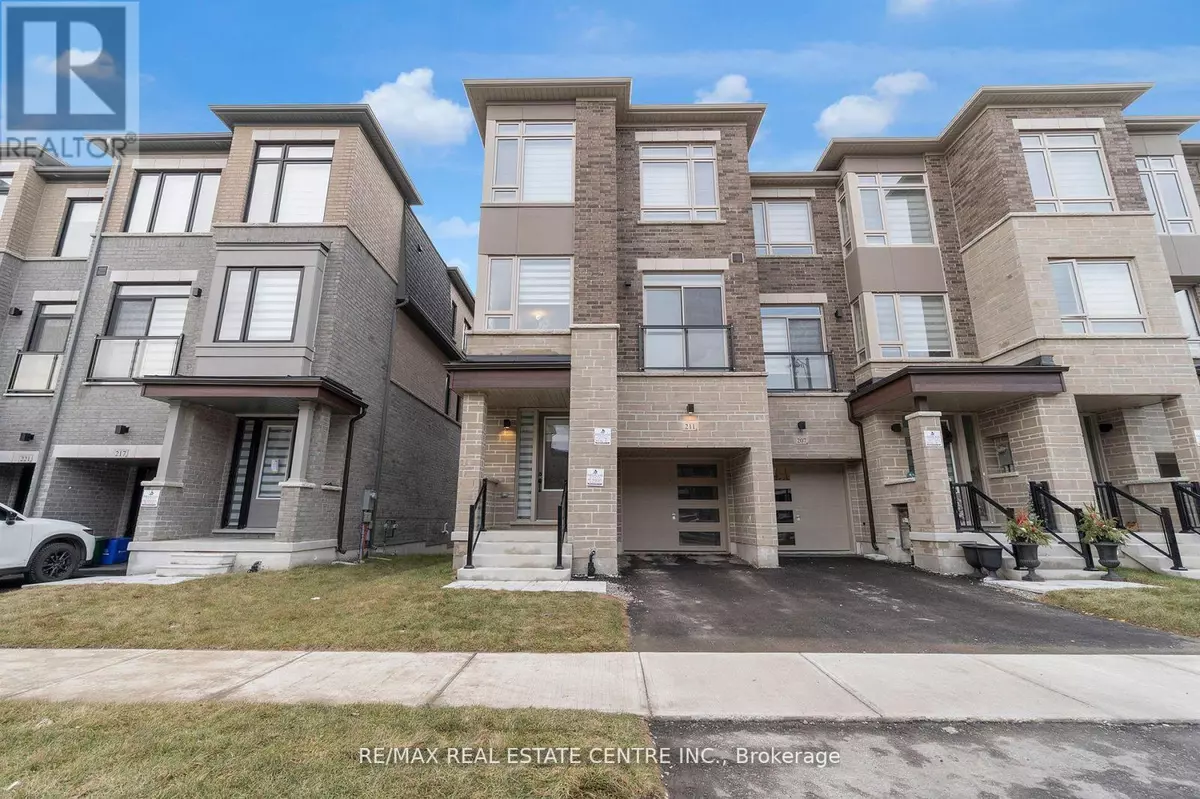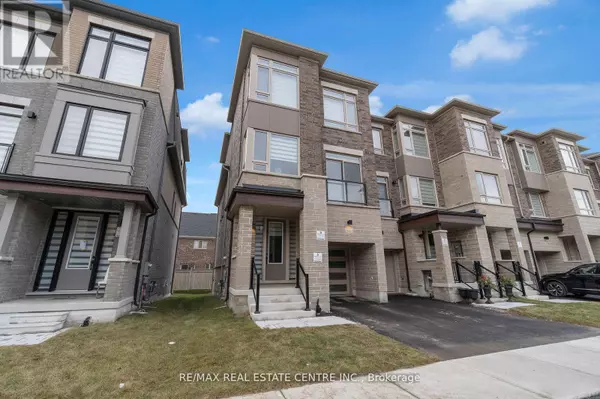5 Beds
4 Baths
1,999 SqFt
5 Beds
4 Baths
1,999 SqFt
Key Details
Property Type Townhouse
Sub Type Townhouse
Listing Status Active
Purchase Type For Sale
Square Footage 1,999 sqft
Price per Sqft $649
Subdivision Vellore Village
MLS® Listing ID N11915334
Bedrooms 5
Half Baths 1
Originating Board Toronto Regional Real Estate Board
Property Description
Location
Province ON
Rooms
Extra Room 1 Second level 4.88 m X 2.87 m Primary Bedroom
Extra Room 2 Second level 2.75 m X 2.56 m Bedroom 2
Extra Room 3 Second level 3.35 m X 2.75 m Bedroom 3
Extra Room 4 Second level 3.05 m X 2.7 m Bedroom 4
Extra Room 5 Main level 5.54 m X 3.66 m Great room
Extra Room 6 Main level 3.84 m X 2.75 m Eating area
Interior
Heating Forced air
Cooling Central air conditioning
Flooring Hardwood, Ceramic
Fireplaces Number 1
Exterior
Parking Features Yes
Community Features Community Centre
View Y/N No
Total Parking Spaces 3
Private Pool No
Building
Story 3
Sewer Sanitary sewer
Others
Ownership Freehold
"My job is to find and attract mastery-based agents to the office, protect the culture, and make sure everyone is happy! "







