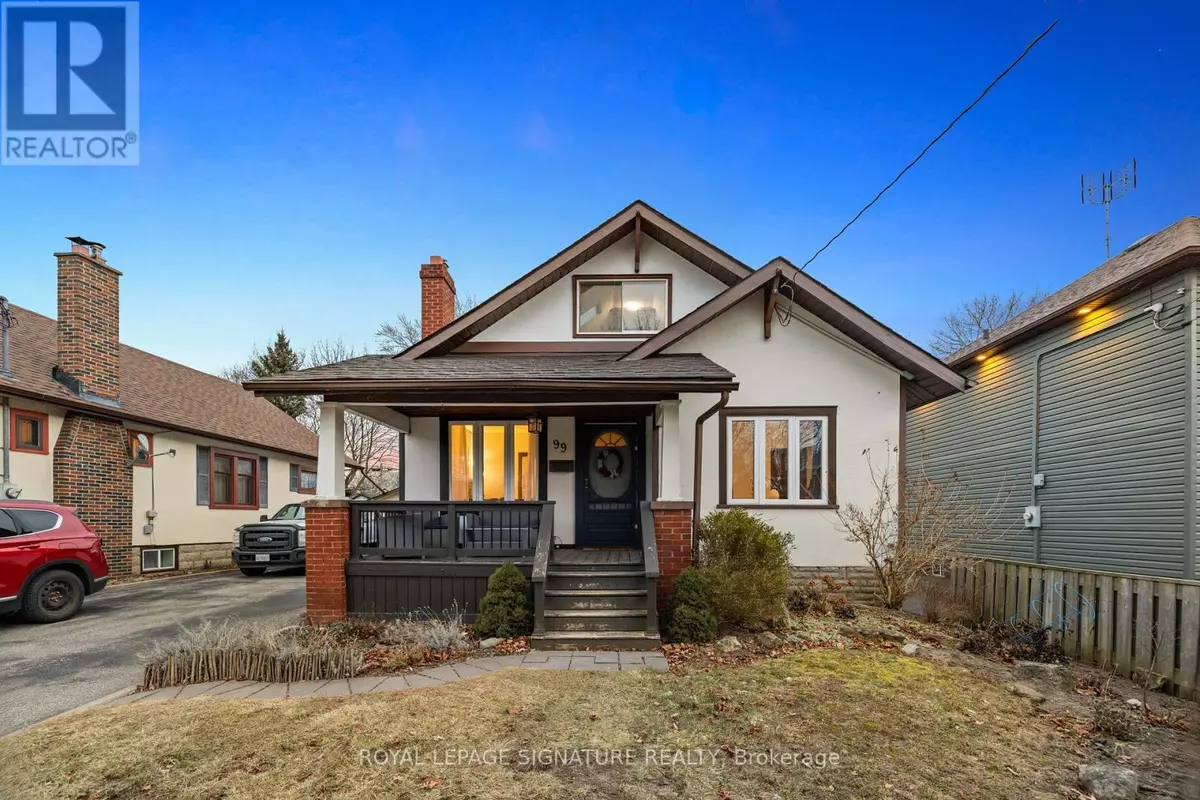4 Beds
2 Baths
4 Beds
2 Baths
Key Details
Property Type Single Family Home
Sub Type Freehold
Listing Status Active
Purchase Type For Sale
Subdivision O'Neill
MLS® Listing ID E11914668
Bedrooms 4
Half Baths 1
Originating Board Toronto Regional Real Estate Board
Property Description
Location
Province ON
Rooms
Extra Room 1 Second level 3.48 m X 4.59 m Bedroom
Extra Room 2 Second level 2.81 m X 3.88 m Den
Extra Room 3 Basement 3.01 m X 1.86 m Cold room
Extra Room 4 Basement 3.14 m X 2.11 m Bathroom
Extra Room 5 Basement 3.88 m X 7.21 m Recreational, Games room
Extra Room 6 Basement 3.14 m X 6.61 m Recreational, Games room
Interior
Heating Forced air
Cooling Central air conditioning
Exterior
Parking Features Yes
View Y/N No
Total Parking Spaces 4
Private Pool No
Building
Story 1
Sewer Sanitary sewer
Others
Ownership Freehold
"My job is to find and attract mastery-based agents to the office, protect the culture, and make sure everyone is happy! "







