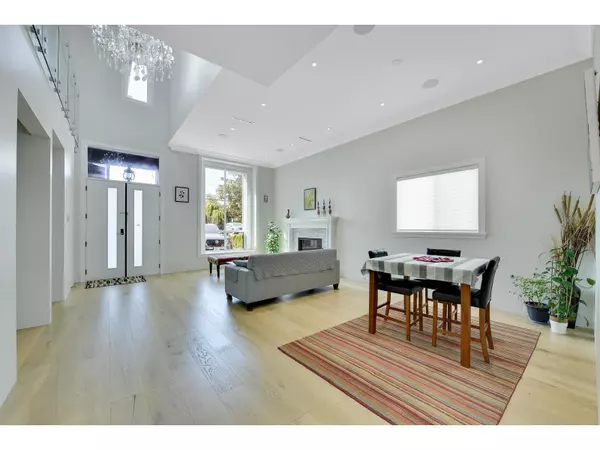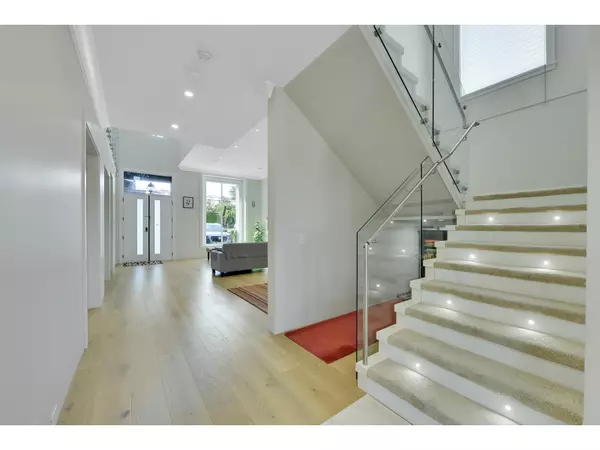REQUEST A TOUR If you would like to see this home without being there in person, select the "Virtual Tour" option and your agent will contact you to discuss available opportunities.
In-PersonVirtual Tour
$ 3,035,000
Est. payment | /mo
10 Beds
10 Baths
7,088 SqFt
$ 3,035,000
Est. payment | /mo
10 Beds
10 Baths
7,088 SqFt
Key Details
Property Type Single Family Home
Sub Type Freehold
Listing Status Active
Purchase Type For Sale
Square Footage 7,088 sqft
Price per Sqft $428
MLS® Listing ID R2953253
Style 3 Level
Bedrooms 10
Originating Board Fraser Valley Real Estate Board
Lot Size 9,099 Sqft
Acres 9099.0
Property Description
This custom-built, 7,000+ sq ft home in Fleetwood offers 10 BR, 10 WR, and a large office on a 9,000+ sq ft lot. The main floor features a primary BR with an ensuite, a gourmet kitchen with a massive granite island, spice kitchen, and pantry. Upstairs, 4 spacious BRs each have attached baths. The basement boasts a bar and theater room. Triple car garage, plus 2 suites (3 BR legal and 2 BR convertible to 3 BR) for rental income. More than 8 cars can park on the driveway. Enjoy mountain views and a prime location just a 10-min walk to the future SkyTrain, 2-min walk to bus stops. Commercial zoning approved under Phase 1 of Surrey's Fleetwood Extension Plan - this is a prime investment opportunity! Open House Saturday, Jan 11 & Sunday, Jan 12 from 2 to 4 pm. (id:24570)
Location
Province BC
Interior
Heating , Radiant heat
Cooling Air Conditioned
Fireplaces Number 2
Exterior
Parking Features Yes
View Y/N No
Total Parking Spaces 12
Private Pool No
Building
Lot Description Garden Area
Sewer Sanitary sewer, Storm sewer
Architectural Style 3 Level
Others
Ownership Freehold
"My job is to find and attract mastery-based agents to the office, protect the culture, and make sure everyone is happy! "







