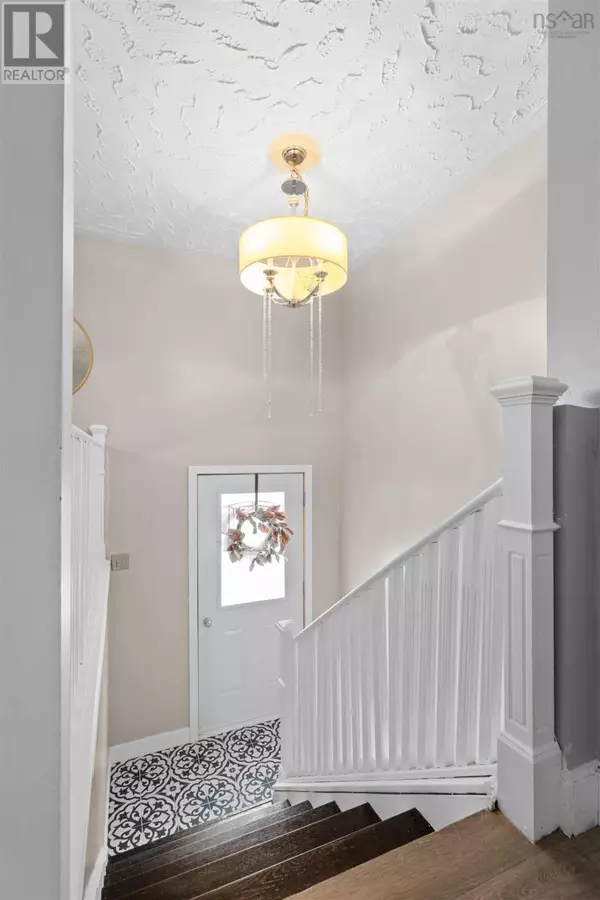4 Beds
2 Baths
1,811 SqFt
4 Beds
2 Baths
1,811 SqFt
Key Details
Property Type Single Family Home
Sub Type Freehold
Listing Status Active
Purchase Type For Sale
Square Footage 1,811 sqft
Price per Sqft $303
Subdivision Cole Harbour
MLS® Listing ID 202500448
Bedrooms 4
Half Baths 1
Originating Board Nova Scotia Association of REALTORS®
Lot Size 6,006 Sqft
Acres 6006.924
Property Description
Location
Province NS
Rooms
Extra Room 1 Basement 14 x 11.5 Bedroom
Extra Room 2 Basement 15 x 9 Bedroom
Extra Room 3 Basement 4.10 x 7.0 Bath (# pieces 1-6)
Extra Room 4 Basement 14 x 13.4 Family room
Extra Room 5 Main level 12 x 10.10 Kitchen
Extra Room 6 Main level 12.5 x 8.4 Dining room
Interior
Flooring Carpeted, Laminate
Exterior
Parking Features Yes
View Y/N No
Private Pool No
Building
Lot Description Landscaped
Story 1
Sewer Municipal sewage system
Others
Ownership Freehold
"My job is to find and attract mastery-based agents to the office, protect the culture, and make sure everyone is happy! "







