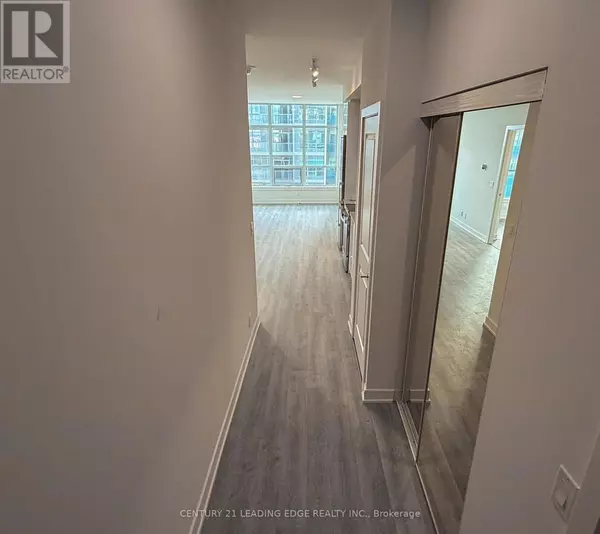2 Beds
2 Baths
799 SqFt
2 Beds
2 Baths
799 SqFt
Key Details
Property Type Condo
Sub Type Condominium/Strata
Listing Status Active
Purchase Type For Sale
Square Footage 799 sqft
Price per Sqft $1,112
Subdivision Brownridge
MLS® Listing ID N11913587
Bedrooms 2
Originating Board Toronto Regional Real Estate Board
Property Description
Location
Province ON
Rooms
Extra Room 1 Flat 4.49 m X 3.23 m Living room
Extra Room 2 Flat 4.49 m X 3.23 m Kitchen
Extra Room 3 Flat 4.49 m X 3.23 m Dining room
Extra Room 4 Flat 3.84 m X 2.77 m Primary Bedroom
Extra Room 5 Flat 2.95 m X 2.25 m Bedroom
Extra Room 6 Flat 3.49 m X 1.89 m Foyer
Interior
Heating Forced air
Cooling Central air conditioning
Exterior
Parking Features Yes
Community Features Pet Restrictions
View Y/N No
Total Parking Spaces 1
Private Pool No
Others
Ownership Condominium/Strata
"My job is to find and attract mastery-based agents to the office, protect the culture, and make sure everyone is happy! "







