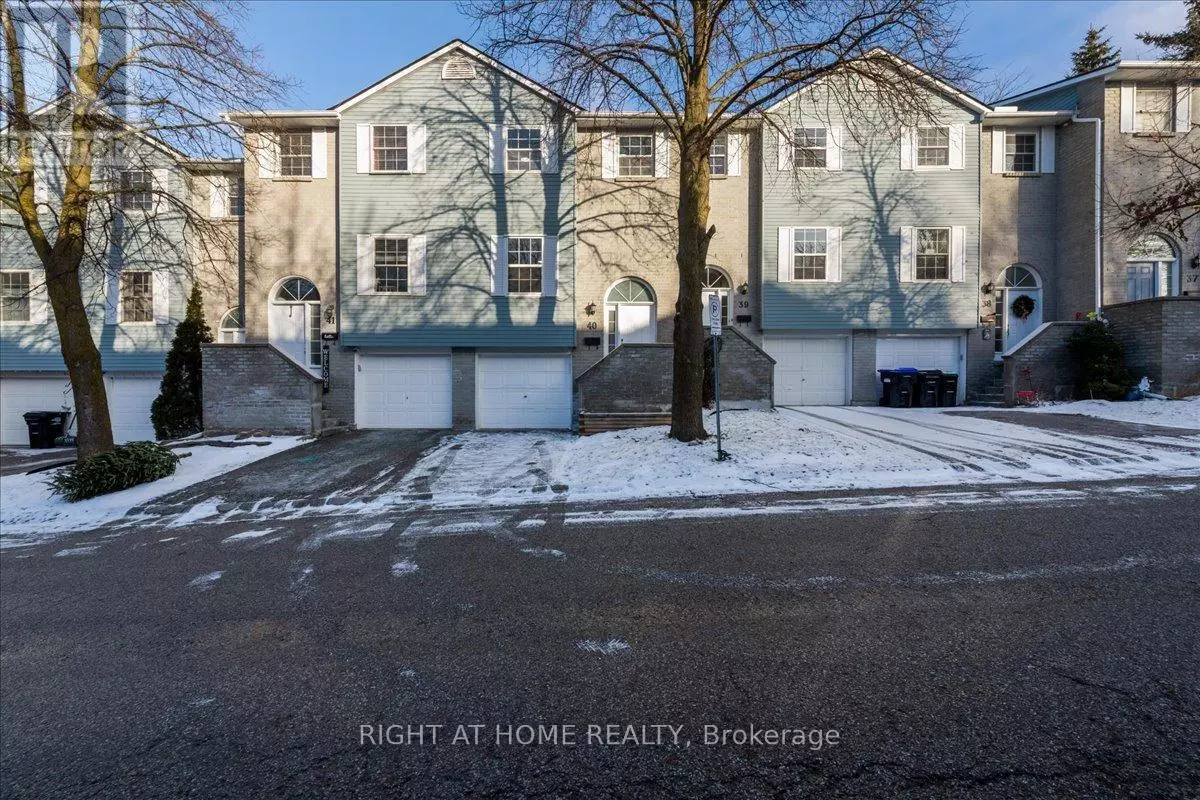3 Beds
2 Baths
1,199 SqFt
3 Beds
2 Baths
1,199 SqFt
Key Details
Property Type Townhouse
Sub Type Townhouse
Listing Status Active
Purchase Type For Sale
Square Footage 1,199 sqft
Price per Sqft $523
Subdivision Bradford
MLS® Listing ID N11913380
Bedrooms 3
Half Baths 1
Condo Fees $411/mo
Originating Board Toronto Regional Real Estate Board
Property Description
Location
Province ON
Rooms
Extra Room 1 Second level 4.6 m X 3.18 m Primary Bedroom
Extra Room 2 Second level 2.54 m X 3.81 m Bedroom 2
Extra Room 3 Second level 2.62 m X 5.26 m Bedroom 3
Extra Room 4 Lower level 4.06 m X 3.71 m Recreational, Games room
Extra Room 5 Main level 3.02 m X 5 m Kitchen
Extra Room 6 Main level 2.8 m X 2.31 m Dining room
Interior
Heating Forced air
Cooling Central air conditioning
Exterior
Parking Features Yes
Community Features Pet Restrictions
View Y/N No
Total Parking Spaces 2
Private Pool No
Building
Story 2
Others
Ownership Condominium/Strata
"My job is to find and attract mastery-based agents to the office, protect the culture, and make sure everyone is happy! "







