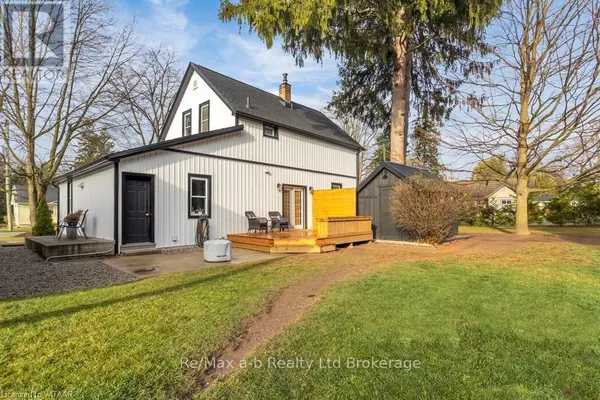2 Beds
1 Bath
2 Beds
1 Bath
Key Details
Property Type Single Family Home
Sub Type Freehold
Listing Status Active
Purchase Type For Sale
Subdivision Otterville
MLS® Listing ID X11623815
Bedrooms 2
Originating Board Woodstock Ingersoll Tillsonburg and Area Association of REALTORS® (WITAAR)
Property Description
Location
Province ON
Rooms
Extra Room 1 Second level 4.01 m X 4.83 m Primary Bedroom
Extra Room 2 Second level 2.9 m X 1.91 m Bedroom
Extra Room 3 Second level Measurements not available Other
Extra Room 4 Basement 3.53 m X 5.23 m Recreational, Games room
Extra Room 5 Main level 4.01 m X 3.2 m Kitchen
Extra Room 6 Main level 4.01 m X 2.74 m Dining room
Interior
Heating Forced air
Cooling Central air conditioning
Exterior
Parking Features Yes
View Y/N No
Total Parking Spaces 4
Private Pool No
Building
Story 1.5
Sewer Septic System
Others
Ownership Freehold
"My job is to find and attract mastery-based agents to the office, protect the culture, and make sure everyone is happy! "







