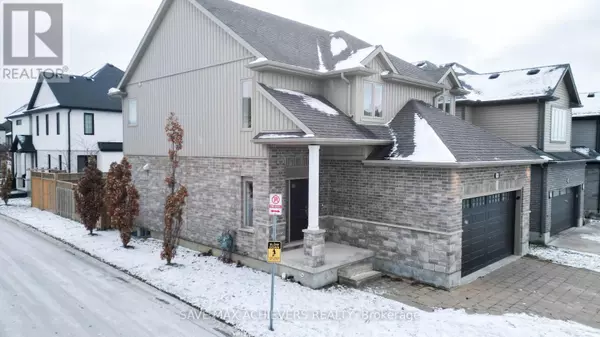REQUEST A TOUR If you would like to see this home without being there in person, select the "Virtual Tour" option and your agent will contact you to discuss available opportunities.
In-PersonVirtual Tour
$ 699,000
Est. payment | /mo
3 Beds
3 Baths
1,799 SqFt
$ 699,000
Est. payment | /mo
3 Beds
3 Baths
1,799 SqFt
Key Details
Property Type Condo
Sub Type Condominium/Strata
Listing Status Active
Purchase Type For Sale
Square Footage 1,799 sqft
Price per Sqft $388
Subdivision South W
MLS® Listing ID X11912307
Bedrooms 3
Condo Fees $149/mo
Originating Board Toronto Regional Real Estate Board
Property Description
Welcome to 3564 Singleton Ave !!Stunning 3-Bedroom Home in Bostwick! Welcome to this beautifully maintained 2-storey premium corner lot home featuring 3 spacious bedrooms and an insulated double car garage.As soon as you walk in, you will be welcomed by 17 feet open foyer with lot of natural light. The heart of the home is the large eat-in kitchen with all stainless steel appliances,quartz countertop, lots of cabinet space,quartz counter top island and a walk in Pantry.Relax in the generous family-sized living room, adorned with hardwood floors and modern pot lights and fire place.Main level also comprisis of Powder room and Laundry space opposite to Garage door entrance from the house.Upstairs, you'll find 2 door Master Bedroom with walkin closet and 5 pc ensuite Bathroom.2 well-sized bedrooms located at the front of the house has double door wardrobe space and large window which allows lot of natural light to flow in the rooms.Basement has a cold room for extra storage and have an option to build a granny suite as per your taste and preferences. Located in the desirable community of South west London, this home is surrounded by amenities, big box stores, retail outlets,parks, and excellent schools and minutes drive to highway 401 and 402. A small condo fee of $149.81 covers common elements in the community, enhancing your lifestyle. This wonderful family home is a gem in itself and won't last long. Schedule you showing appointments today. (id:24570)
Location
Province ON
Interior
Heating Forced air
Cooling Air exchanger
Fireplaces Number 1
Exterior
Parking Features Yes
Community Features Pets not Allowed
View Y/N No
Total Parking Spaces 4
Private Pool No
Building
Story 2
Others
Ownership Condominium/Strata
"My job is to find and attract mastery-based agents to the office, protect the culture, and make sure everyone is happy! "







