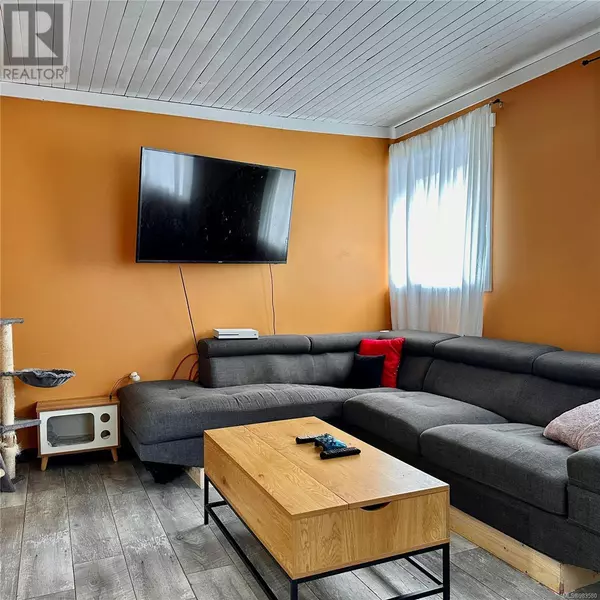3 Beds
2 Baths
1,401 SqFt
3 Beds
2 Baths
1,401 SqFt
Key Details
Property Type Single Family Home
Sub Type Freehold
Listing Status Active
Purchase Type For Sale
Square Footage 1,401 sqft
Price per Sqft $364
Subdivision Campbell River North
MLS® Listing ID 983580
Bedrooms 3
Originating Board Vancouver Island Real Estate Board
Year Built 1951
Lot Size 10,890 Sqft
Acres 10890.0
Property Description
Location
Province BC
Zoning Residential
Rooms
Extra Room 1 Main level 12 ft X 8 ft Den
Extra Room 2 Main level 12 ft X 11 ft Primary Bedroom
Extra Room 3 Main level 16 ft X 11 ft Living room
Extra Room 4 Main level 11 ft X 7 ft Laundry room
Extra Room 5 Main level 17 ft X 8 ft Kitchen
Extra Room 6 Main level 3 ft X 6 ft Ensuite
Interior
Heating Forced air,
Cooling None
Exterior
Parking Features No
View Y/N No
Private Pool No
Others
Ownership Freehold
"My job is to find and attract mastery-based agents to the office, protect the culture, and make sure everyone is happy! "







