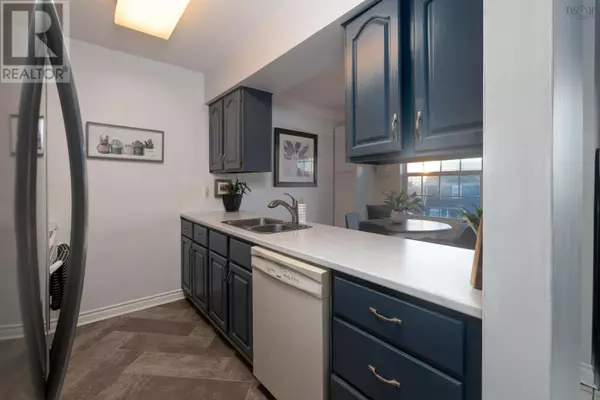2 Beds
3 Baths
1,632 SqFt
2 Beds
3 Baths
1,632 SqFt
Key Details
Property Type Townhouse
Sub Type Townhouse
Listing Status Active
Purchase Type For Sale
Square Footage 1,632 sqft
Price per Sqft $214
Subdivision Dartmouth
MLS® Listing ID 202500346
Bedrooms 2
Half Baths 1
Condo Fees $431/mo
Originating Board Nova Scotia Association of REALTORS®
Year Built 1986
Property Description
Location
Province NS
Rooms
Extra Room 1 Second level 19x13.7 Primary Bedroom
Extra Room 2 Second level 4 pce Bath (# pieces 1-6)
Extra Room 3 Second level 12.5x10 Bedroom
Extra Room 4 Lower level 18.7x14.3 Family room
Extra Room 5 Lower level 3 pce Bath (# pieces 1-6)
Extra Room 6 Lower level 15.5x12.4 Storage
Interior
Cooling Heat Pump
Flooring Laminate, Vinyl
Exterior
Parking Features No
Community Features Recreational Facilities, School Bus
View Y/N No
Private Pool No
Building
Lot Description Landscaped
Story 2
Sewer Municipal sewage system
Others
Ownership Condominium/Strata
"My job is to find and attract mastery-based agents to the office, protect the culture, and make sure everyone is happy! "







