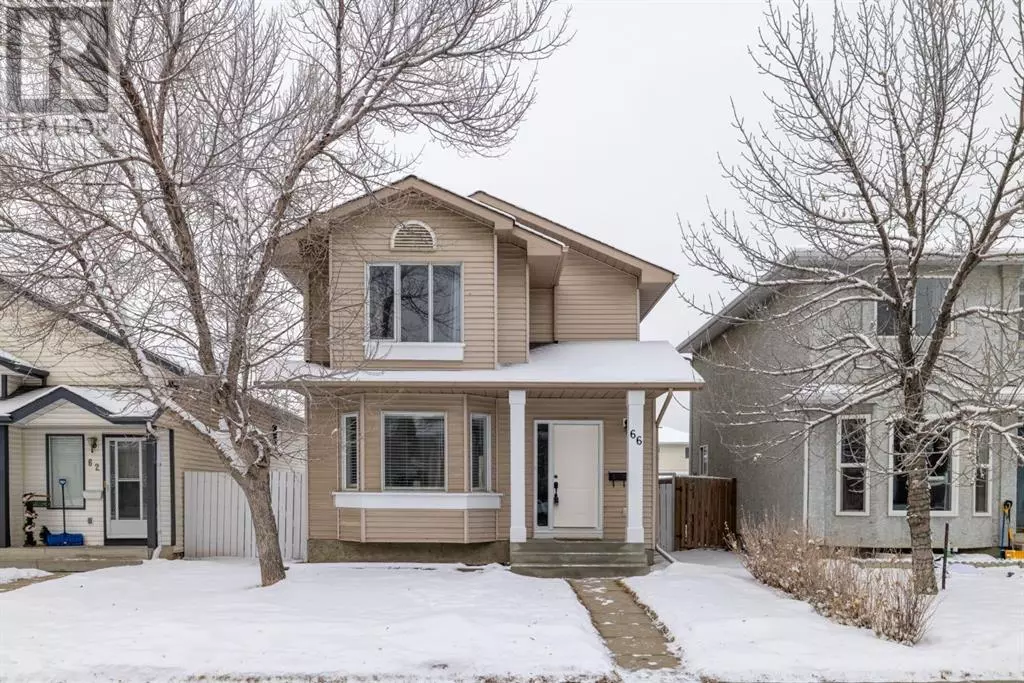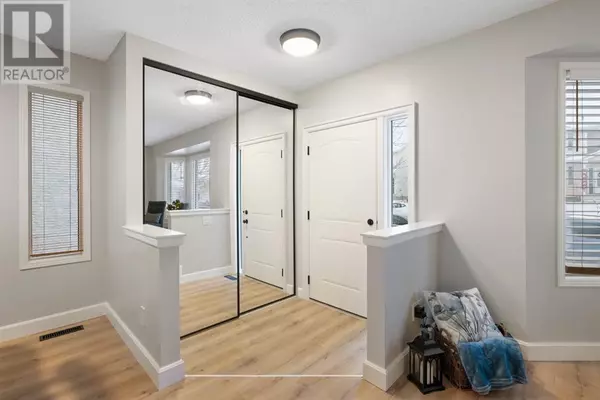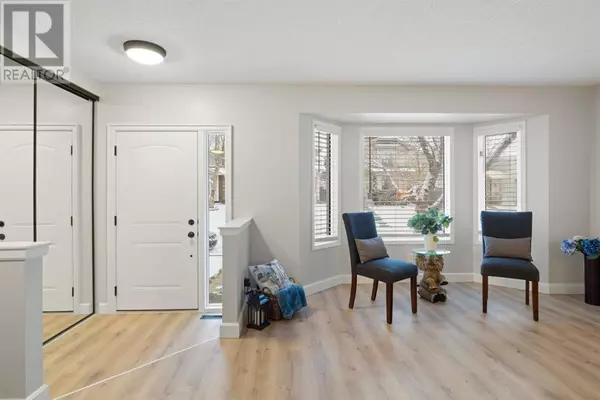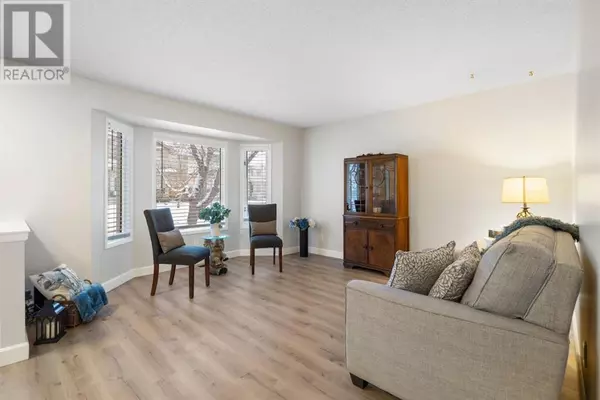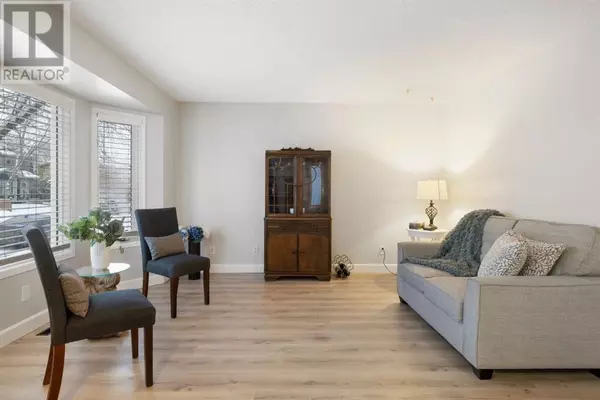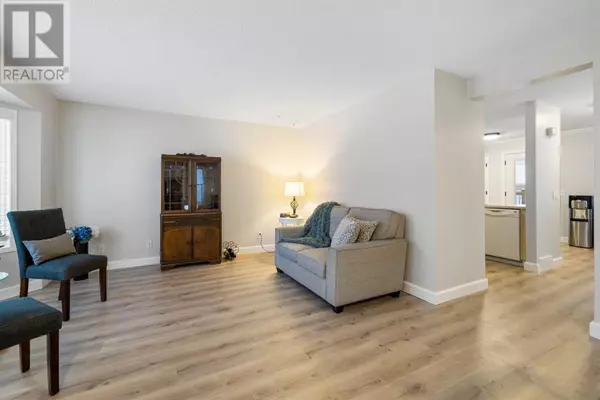Welcome to this inviting two-story home nestled in the family-friendly community of Erin Woods. Situated on a quiet, crescent-shaped street with minimal traffic, this property offers the perfect combination of privacy, convenience, and comfort. Just steps away from a playground and a short walk to expansive green spaces, the location immediately gives off a warm, neighborhood vibe that families adore. As you step inside, you'll be greeted by an open-concept floor plan that makes the main level feel bright and airy. The large living room seamlessly flows into the dining area, creating a perfect space for family gatherings and entertaining. Expansive windows throughout the main floor allow natural light to flood the space, further enhancing the welcoming atmosphere. The kitchen is a true highlight, featuring sleek stainless steel appliances, abundant cupboard and counter space, and a custom double-door pantry – the ideal spot to store all your essentials, small appliances, and snacks. Just off the kitchen, you'll find access to the private back deck, perfect for enjoying summer evenings and hosting outdoor meals. Adjacent to the kitchen is the sunken spacious family room, with custom beams and decorative fireplace, adding a cozy touch to this already inviting home. A convenient 2-piece bathroom completes this level. Upstairs, the home continues to impress with three generously sized bedrooms, including the primary suite with a walk-in closet. A 4-piece bathroom serves the bedrooms, offering plenty of space for family members to share. The layout is perfect for growing families, with ample room for everyone. The basement provides additional living space with a fourth bedroom, a laundry room, and tons of storage options. Whether you're looking for extra space for hobbies, storage, or a play area, this level has you covered. One of the standout features of this home is the abundance of storage throughout – from the walk-in master closet and custom pantry to multiple clos ets, a large linen closet, and even a basement storage room. Whether you need space for your family's belongings or just appreciate a tidy, organized home, you'll find plenty of room to keep everything in its place. Outside, you'll love the large yard and the private back deck – a perfect combination of outdoor space for relaxation and play. The double-detached garage offers the ultimate convenience, providing plenty of space for vehicles, tools, and extra storage. This is truly a home that checks all the boxes – a quiet location, ample space, tons of storage, and a family-friendly community. Don't miss out on this fantastic opportunity to make this house your home! (id:24570)

