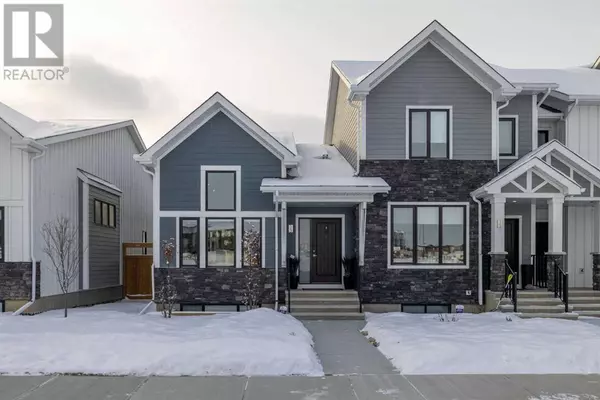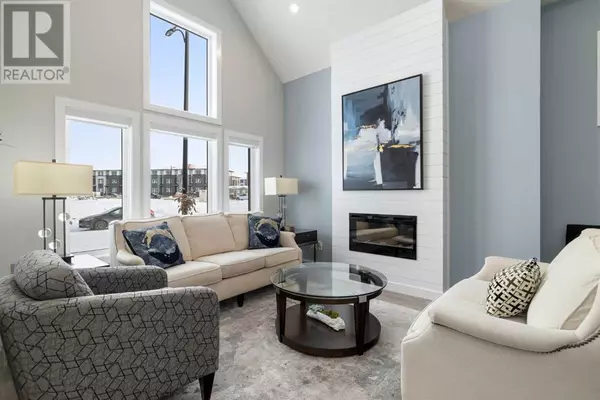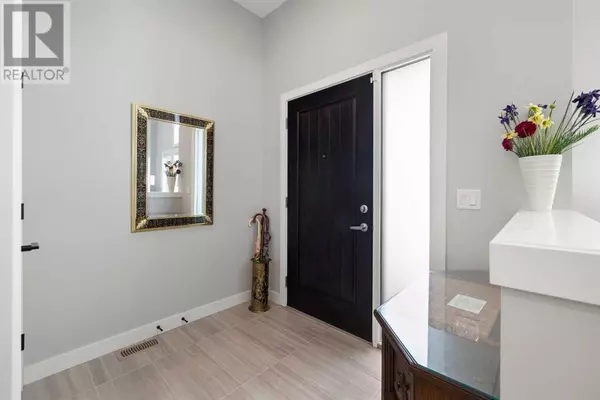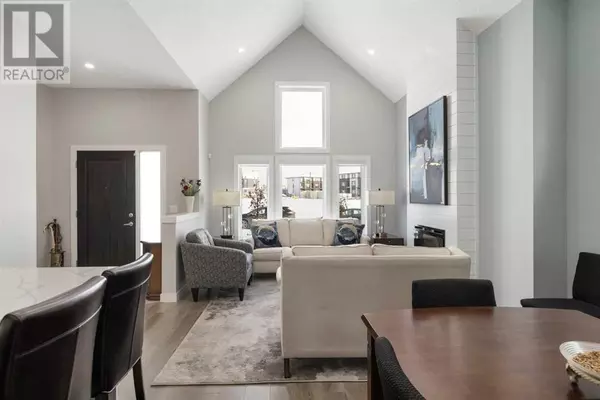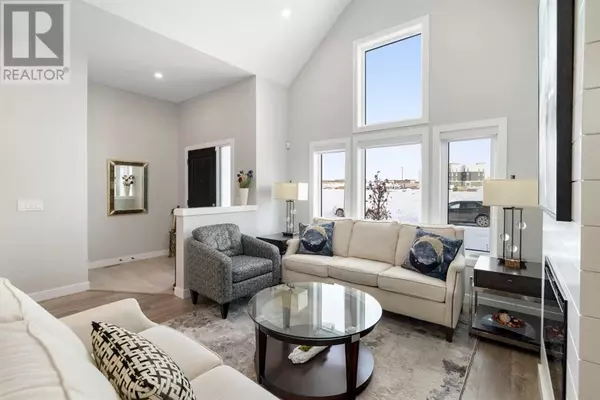3 Beds
3 Baths
1,014 SqFt
3 Beds
3 Baths
1,014 SqFt
Key Details
Property Type Townhouse
Sub Type Townhouse
Listing Status Active
Purchase Type For Sale
Square Footage 1,014 sqft
Price per Sqft $631
Subdivision D'Arcy Ranch
MLS® Listing ID A2185518
Style Bungalow
Bedrooms 3
Half Baths 1
Originating Board Calgary Real Estate Board
Year Built 2023
Lot Size 2,232 Sqft
Acres 2232.0
Property Description
Location
Province AB
Rooms
Extra Room 1 Basement 8.25 Ft x 4.92 Ft 4pc Bathroom
Extra Room 2 Basement 10.58 Ft x 14.42 Ft Bedroom
Extra Room 3 Basement 8.83 Ft x 12.00 Ft Bedroom
Extra Room 4 Basement 18.42 Ft x 23.25 Ft Recreational, Games room
Extra Room 5 Basement 5.67 Ft x 7.00 Ft Furnace
Extra Room 6 Main level 3.33 Ft x 7.58 Ft 2pc Bathroom
Interior
Cooling Central air conditioning
Flooring Carpeted, Ceramic Tile, Laminate
Fireplaces Number 1
Exterior
Parking Features Yes
Garage Spaces 2.0
Garage Description 2
Fence Fence
Community Features Golf Course Development
View Y/N No
Total Parking Spaces 2
Private Pool No
Building
Story 1
Architectural Style Bungalow
Others
Ownership Freehold
"My job is to find and attract mastery-based agents to the office, protect the culture, and make sure everyone is happy! "


