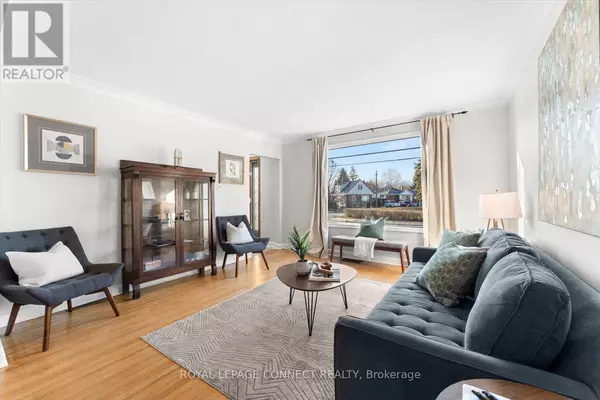5 Beds
2 Baths
5 Beds
2 Baths
Key Details
Property Type Single Family Home
Sub Type Freehold
Listing Status Active
Purchase Type For Sale
Subdivision Dorset Park
MLS® Listing ID E11910629
Bedrooms 5
Half Baths 1
Originating Board Toronto Regional Real Estate Board
Property Description
Location
Province ON
Rooms
Extra Room 1 Second level 3.27 m X 4.18 m Primary Bedroom
Extra Room 2 Second level 3.42 m X 2.64 m Bedroom 2
Extra Room 3 Second level 3.74 m X 2.93 m Bedroom 3
Extra Room 4 Basement 3.88 m X 2.92 m Bedroom
Extra Room 5 Ground level 4.05 m X 3.87 m Living room
Extra Room 6 Ground level 2.46 m X 3.66 m Dining room
Interior
Heating Forced air
Cooling Central air conditioning
Flooring Hardwood
Exterior
Parking Features No
View Y/N No
Total Parking Spaces 2
Private Pool No
Building
Story 1.5
Sewer Sanitary sewer
Others
Ownership Freehold
"My job is to find and attract mastery-based agents to the office, protect the culture, and make sure everyone is happy! "







