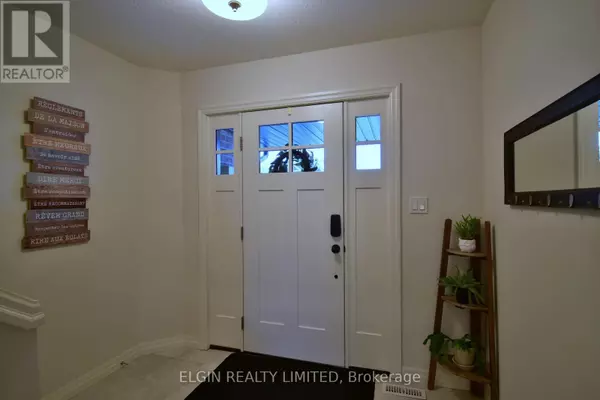4 Beds
4 Baths
1,499 SqFt
4 Beds
4 Baths
1,499 SqFt
Key Details
Property Type Townhouse
Sub Type Townhouse
Listing Status Active
Purchase Type For Sale
Square Footage 1,499 sqft
Price per Sqft $406
Subdivision St. Thomas
MLS® Listing ID X11910412
Bedrooms 4
Half Baths 1
Originating Board London and St. Thomas Association of REALTORS®
Property Description
Location
Province ON
Rooms
Extra Room 1 Second level 4.76 m X 4.29 m Primary Bedroom
Extra Room 2 Second level 3.9 m X 2.93 m Bedroom 2
Extra Room 3 Second level 3.9 m X 2.96 m Bedroom 3
Extra Room 4 Second level 2.09 m X 1.64 m Laundry room
Extra Room 5 Basement 5.95 m X 3.89 m Recreational, Games room
Extra Room 6 Basement 3.02 m X 2.77 m Bedroom 4
Interior
Heating Forced air
Cooling Central air conditioning
Exterior
Parking Features Yes
View Y/N No
Total Parking Spaces 4
Private Pool No
Building
Story 2
Sewer Sanitary sewer
Others
Ownership Freehold
"My job is to find and attract mastery-based agents to the office, protect the culture, and make sure everyone is happy! "







