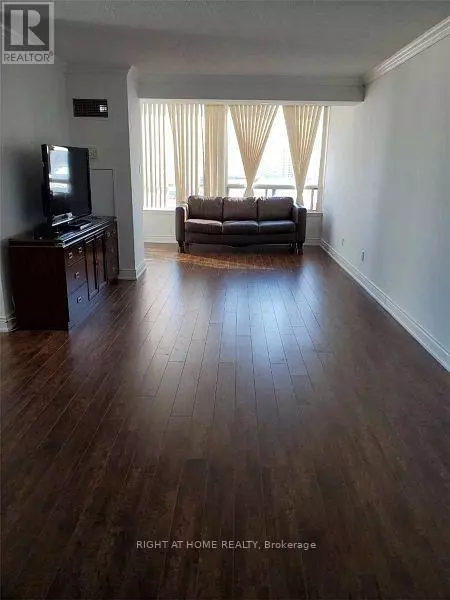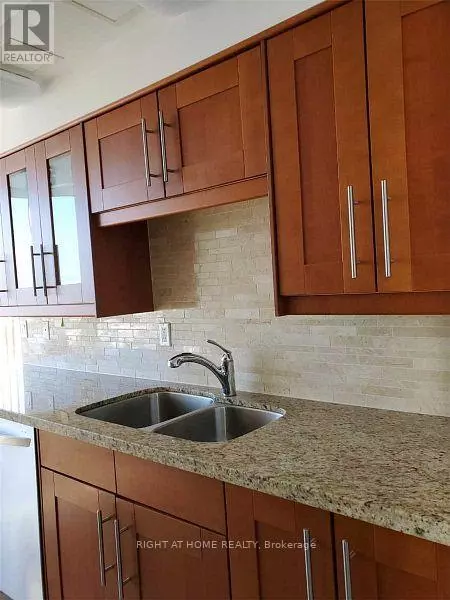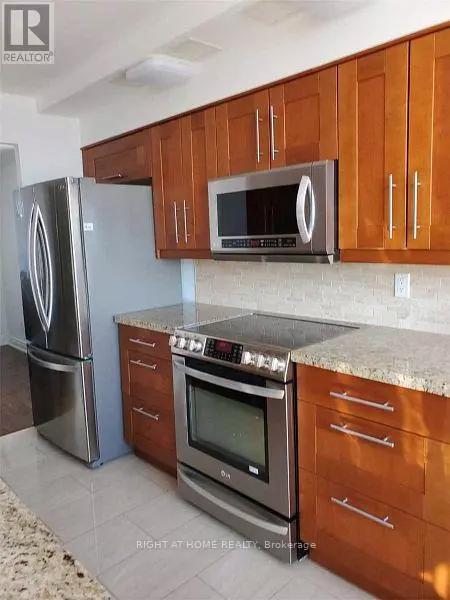3 Beds
2 Baths
1,199 SqFt
3 Beds
2 Baths
1,199 SqFt
Key Details
Property Type Condo
Sub Type Condominium/Strata
Listing Status Active
Purchase Type For Sale
Square Footage 1,199 sqft
Price per Sqft $708
Subdivision Brownridge
MLS® Listing ID N11909543
Bedrooms 3
Condo Fees $1,049/mo
Originating Board Toronto Regional Real Estate Board
Property Description
Location
Province ON
Rooms
Extra Room 1 Flat 5.79 m X 3.32 m Living room
Extra Room 2 Flat 3.05 m X 2.68 m Dining room
Extra Room 3 Flat 4.57 m X 2.6 m Kitchen
Extra Room 4 Flat 3.32 m X 2.6 m Solarium
Extra Room 5 Flat 4.8 m X 3.28 m Primary Bedroom
Extra Room 6 Flat 3.98 m X 3.87 m Bedroom 2
Interior
Heating Forced air
Cooling Central air conditioning
Flooring Laminate
Exterior
Parking Features Yes
Community Features Pets not Allowed
View Y/N No
Total Parking Spaces 1
Private Pool No
Others
Ownership Condominium/Strata
"My job is to find and attract mastery-based agents to the office, protect the culture, and make sure everyone is happy! "







