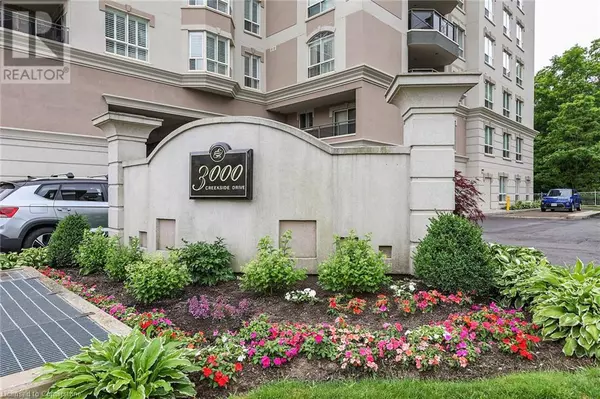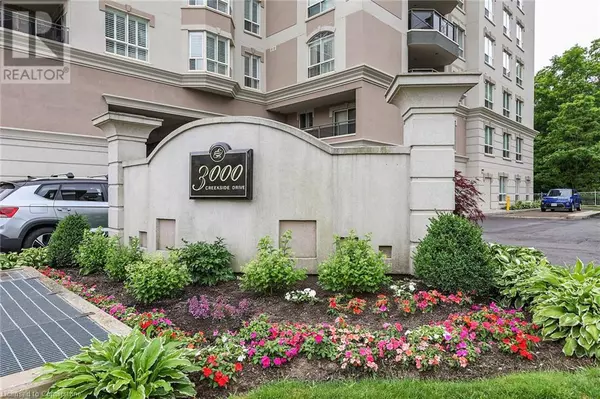2 Beds
2 Baths
1,163 SqFt
2 Beds
2 Baths
1,163 SqFt
Key Details
Property Type Condo
Sub Type Condominium
Listing Status Active
Purchase Type For Sale
Square Footage 1,163 sqft
Price per Sqft $662
Subdivision 410 - Governor’S Rd
MLS® Listing ID 40686439
Bedrooms 2
Condo Fees $833/mo
Originating Board Cornerstone - Hamilton-Burlington
Year Built 2006
Property Description
Location
Province ON
Rooms
Extra Room 1 Main level 9'1'' x 5'0'' 3pc Bathroom
Extra Room 2 Main level 12'0'' x 15'0'' Primary Bedroom
Extra Room 3 Main level 9'9'' x 11'0'' Bedroom
Extra Room 4 Main level 8'5'' x 5'0'' 4pc Bathroom
Extra Room 5 Main level 10'0'' x 8'0'' Other
Extra Room 6 Main level 11'9'' x 24'2'' Living room
Interior
Heating Forced air,
Cooling Central air conditioning
Exterior
Parking Features Yes
Community Features Quiet Area
View Y/N No
Total Parking Spaces 1
Private Pool No
Building
Story 1
Sewer Municipal sewage system
Others
Ownership Condominium
"My job is to find and attract mastery-based agents to the office, protect the culture, and make sure everyone is happy! "







