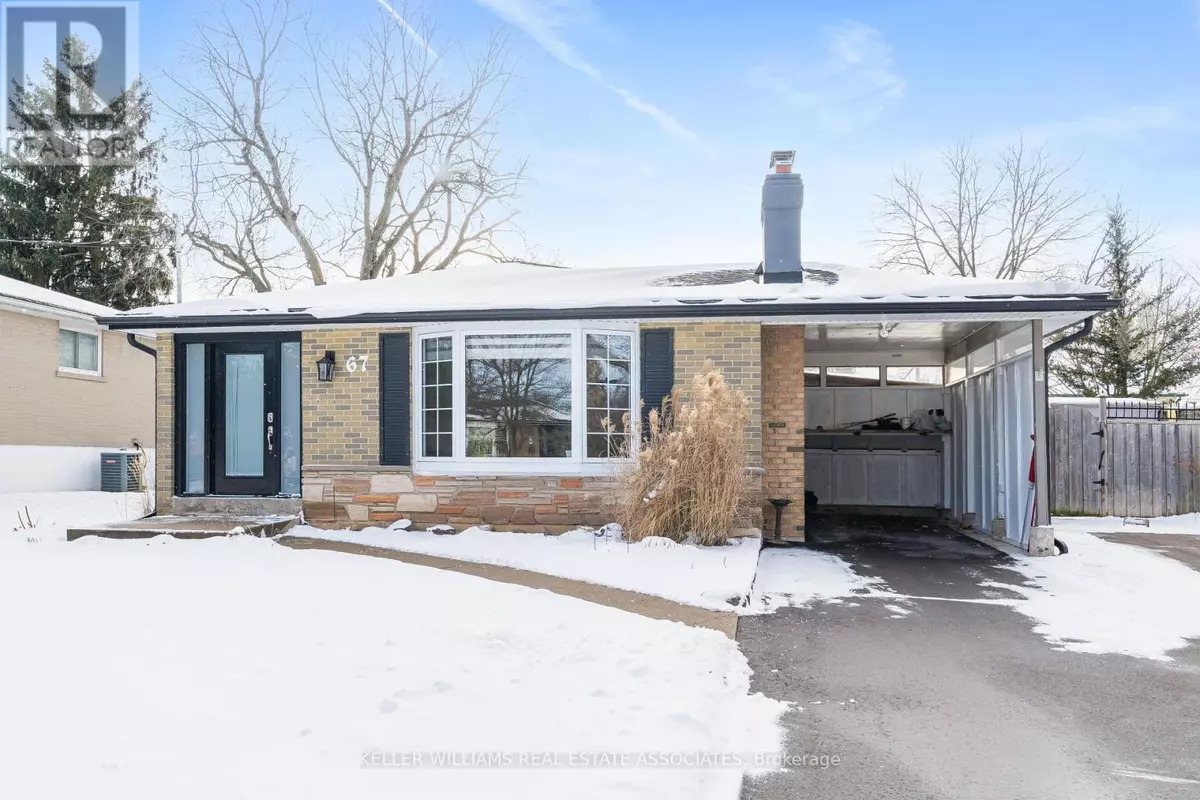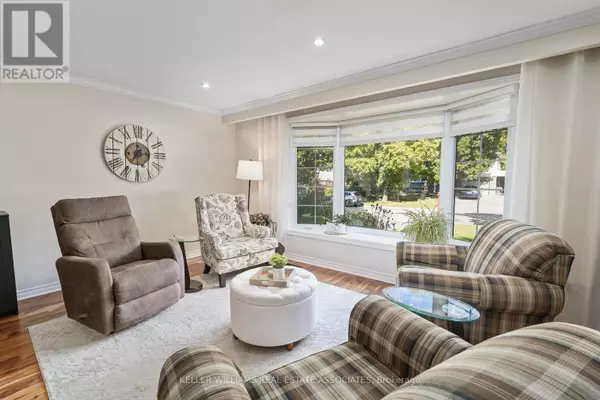4 Beds
2 Baths
1,099 SqFt
4 Beds
2 Baths
1,099 SqFt
Key Details
Property Type Single Family Home
Sub Type Freehold
Listing Status Active
Purchase Type For Sale
Square Footage 1,099 sqft
Price per Sqft $955
Subdivision Georgetown
MLS® Listing ID W11908626
Style Bungalow
Bedrooms 4
Originating Board Toronto Regional Real Estate Board
Property Description
Location
Province ON
Rooms
Extra Room 1 Basement 7.296 m X 6.664 m Recreational, Games room
Extra Room 2 Basement 3.632 m X 3.183 m Bedroom
Extra Room 3 Main level 4.263 m X 3.047 m Kitchen
Extra Room 4 Main level 6.682 m X 3.498 m Living room
Extra Room 5 Main level 3.178 m X 3.013 m Dining room
Extra Room 6 Main level 3.726 m X 3.075 m Primary Bedroom
Interior
Heating Forced air
Cooling Central air conditioning
Flooring Hardwood, Carpeted
Fireplaces Number 1
Exterior
Parking Features Yes
Fence Fenced yard
View Y/N No
Total Parking Spaces 6
Private Pool Yes
Building
Story 1
Sewer Sanitary sewer
Architectural Style Bungalow
Others
Ownership Freehold
"My job is to find and attract mastery-based agents to the office, protect the culture, and make sure everyone is happy! "







