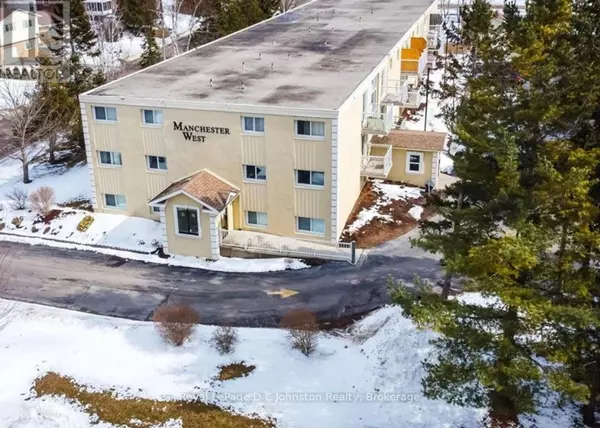2 Beds
1 Bath
499 SqFt
2 Beds
1 Bath
499 SqFt
Key Details
Property Type Condo
Sub Type Condominium/Strata
Listing Status Active
Purchase Type For Sale
Square Footage 499 sqft
Price per Sqft $540
Subdivision Saugeen Shores
MLS® Listing ID X11908410
Bedrooms 2
Condo Fees $500/mo
Originating Board OnePoint Association of REALTORS®
Property Description
Location
Province ON
Rooms
Extra Room 1 Basement 4.06 m X 2.69 m Living room
Extra Room 2 Basement 2.87 m X 2.39 m Kitchen
Extra Room 3 Basement 3.91 m X 2.67 m Bedroom
Extra Room 4 Basement 3.28 m X 2.36 m Bedroom 2
Extra Room 5 Basement 2.08 m X 2.03 m Bathroom
Interior
Heating Baseboard heaters
Exterior
Parking Features No
Community Features Pet Restrictions, School Bus
View Y/N No
Total Parking Spaces 1
Private Pool Yes
Building
Lot Description Landscaped
Story 3
Others
Ownership Condominium/Strata
"My job is to find and attract mastery-based agents to the office, protect the culture, and make sure everyone is happy! "







