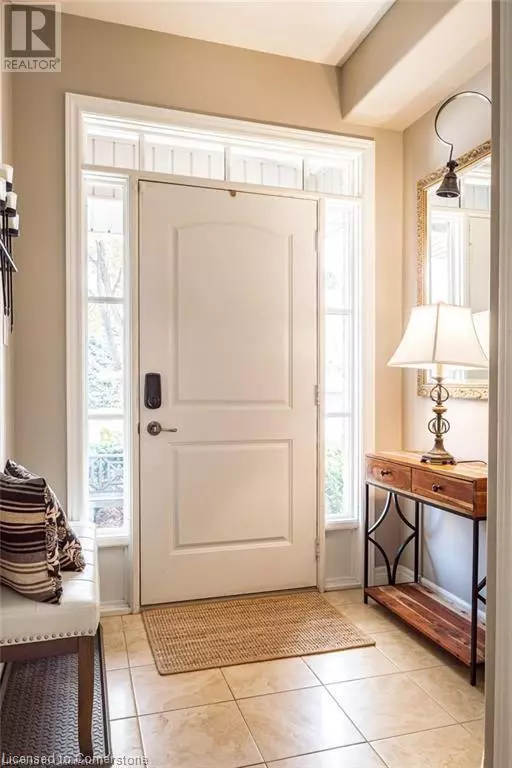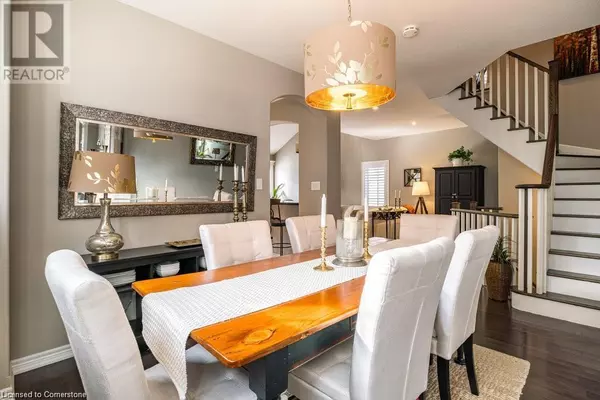2 Beds
4 Baths
3,111 SqFt
2 Beds
4 Baths
3,111 SqFt
OPEN HOUSE
Sun Jan 19, 2:00pm - 4:00pm
Key Details
Property Type Condo
Sub Type Condominium
Listing Status Active
Purchase Type For Sale
Square Footage 3,111 sqft
Price per Sqft $448
Subdivision 414 - Pleasant Valley
MLS® Listing ID 40687787
Style 2 Level
Bedrooms 2
Half Baths 1
Condo Fees $405/mo
Originating Board Cornerstone - Hamilton-Burlington
Year Built 2011
Property Description
Location
Province ON
Rooms
Extra Room 1 Second level 4'10'' x 5'9'' Laundry room
Extra Room 2 Second level 8'11'' x 4'10'' 4pc Bathroom
Extra Room 3 Second level 14'9'' x 12'3'' Bedroom
Extra Room 4 Second level 8'11'' x 8'1'' 4pc Bathroom
Extra Room 5 Second level 12'6'' x 15'7'' Primary Bedroom
Extra Room 6 Second level 16'11'' x 16'10'' Loft
Interior
Heating Forced air,
Cooling Central air conditioning
Fireplaces Number 3
Fireplaces Type Other - See remarks
Exterior
Parking Features Yes
Community Features Community Centre
View Y/N No
Total Parking Spaces 4
Private Pool No
Building
Lot Description Lawn sprinkler, Landscaped
Story 2
Sewer Municipal sewage system
Architectural Style 2 Level
Others
Ownership Condominium
"My job is to find and attract mastery-based agents to the office, protect the culture, and make sure everyone is happy! "







