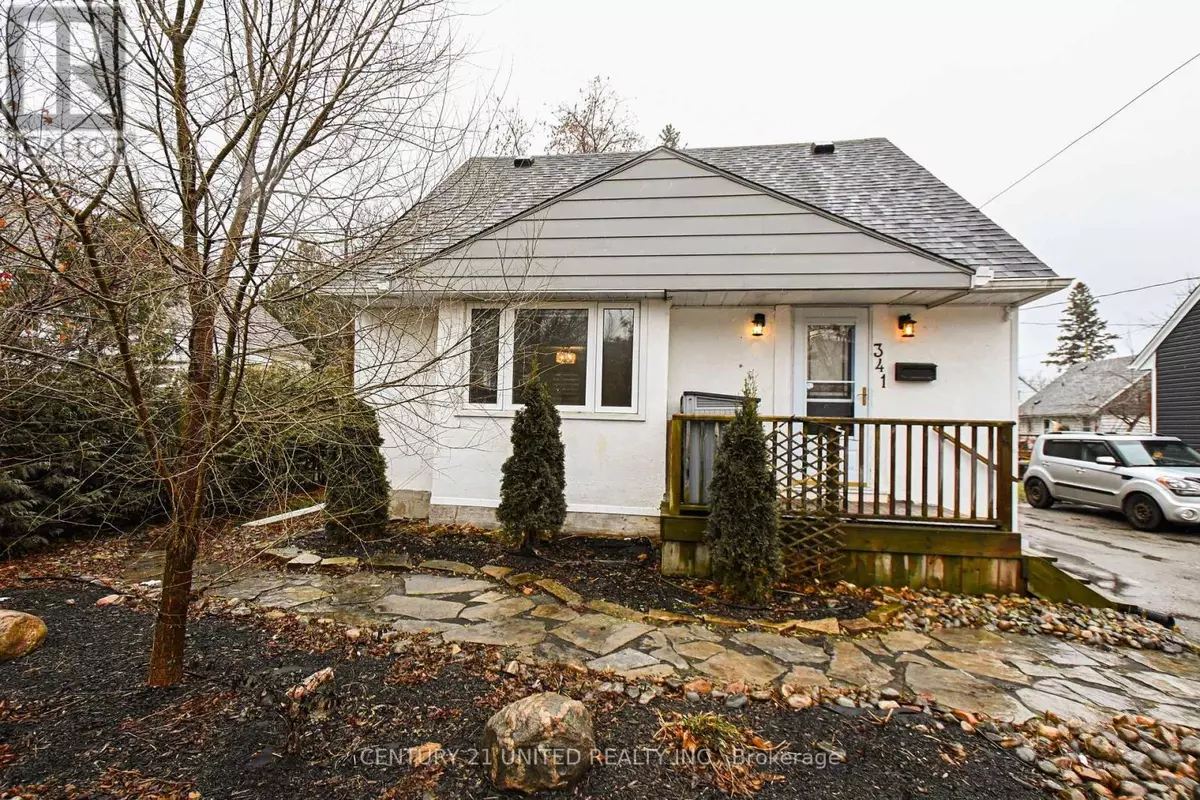2 Beds
1 Bath
699 SqFt
2 Beds
1 Bath
699 SqFt
Key Details
Property Type Single Family Home
Sub Type Freehold
Listing Status Active
Purchase Type For Sale
Square Footage 699 sqft
Price per Sqft $771
Subdivision Ashburnham
MLS® Listing ID X11908490
Bedrooms 2
Originating Board Central Lakes Association of REALTORS®
Property Description
Location
Province ON
Rooms
Extra Room 1 Second level 3.3 m X 3.02 m Bedroom
Extra Room 2 Second level 3.75 m X 2.81 m Bedroom
Extra Room 3 Basement 6.9 m X 3.3 m Recreational, Games room
Extra Room 4 Basement 6.9 m X 3.37 m Laundry room
Extra Room 5 Main level 5.46 m X 2.74 m Kitchen
Interior
Heating Forced air
Cooling Central air conditioning
Exterior
Parking Features Yes
View Y/N No
Total Parking Spaces 5
Private Pool No
Building
Story 1.5
Sewer Sanitary sewer
Others
Ownership Freehold
"My job is to find and attract mastery-based agents to the office, protect the culture, and make sure everyone is happy! "







