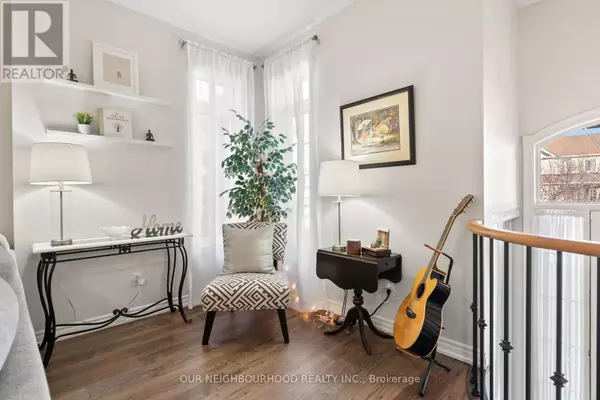3 Beds
3 Baths
3 Beds
3 Baths
Key Details
Property Type Single Family Home
Sub Type Freehold
Listing Status Active
Purchase Type For Sale
Subdivision Samac
MLS® Listing ID E11908315
Style Raised bungalow
Bedrooms 3
Originating Board Central Lakes Association of REALTORS®
Property Description
Location
Province ON
Rooms
Extra Room 1 Basement 4.9103 m X 3.1394 m Kitchen
Extra Room 2 Basement 6.919 m X 5.273 m Family room
Extra Room 3 Basement 5.7912 m X 3.1394 m Bedroom 3
Extra Room 4 Main level 3.0785 m X 3.3833 m Kitchen
Extra Room 5 Main level 3.0785 m X 2.7767 m Eating area
Extra Room 6 Main level 6.4618 m X 3.2918 m Living room
Interior
Heating Forced air
Cooling Central air conditioning
Flooring Laminate
Exterior
Parking Features Yes
View Y/N No
Total Parking Spaces 4
Private Pool No
Building
Story 1
Sewer Sanitary sewer
Architectural Style Raised bungalow
Others
Ownership Freehold
"My job is to find and attract mastery-based agents to the office, protect the culture, and make sure everyone is happy! "







