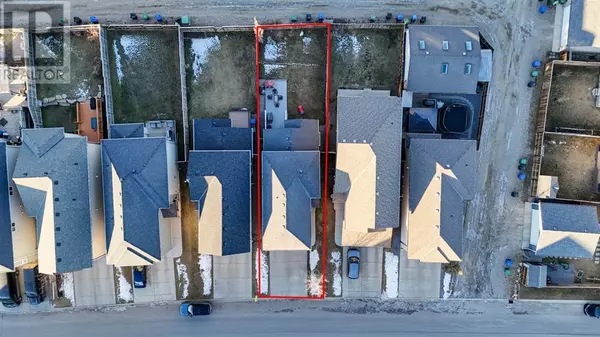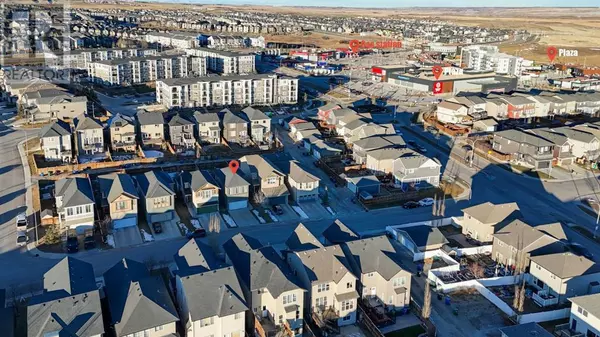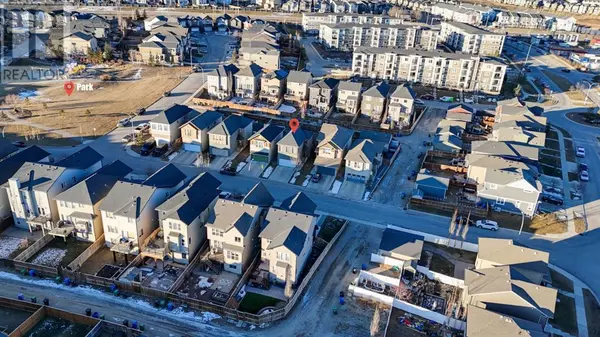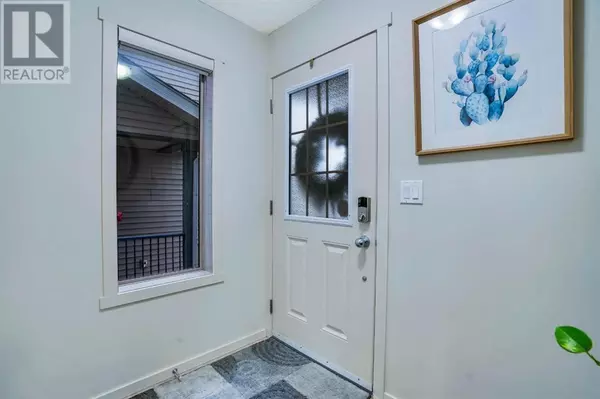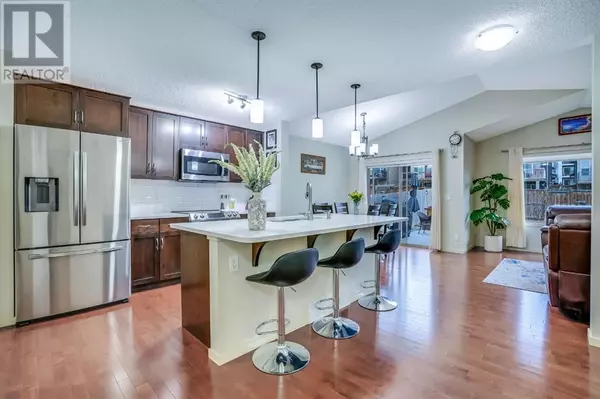3 Beds
4 Baths
1,466 SqFt
3 Beds
4 Baths
1,466 SqFt
Key Details
Property Type Single Family Home
Sub Type Freehold
Listing Status Active
Purchase Type For Sale
Square Footage 1,466 sqft
Price per Sqft $443
Subdivision Sage Hill
MLS® Listing ID A2184868
Bedrooms 3
Half Baths 1
Originating Board Calgary Real Estate Board
Year Built 2011
Lot Size 3,648 Sqft
Acres 3648.0
Property Description
Location
Province AB
Rooms
Extra Room 1 Basement 8.75 Ft x 5.50 Ft 3pc Bathroom
Extra Room 2 Basement 7.17 Ft x 13.00 Ft Office
Extra Room 3 Basement 19.92 Ft x 16.58 Ft Recreational, Games room
Extra Room 4 Basement 3.08 Ft x 4.92 Ft Storage
Extra Room 5 Basement 3.08 Ft x 5.33 Ft Storage
Extra Room 6 Basement 8.92 Ft x 7.17 Ft Furnace
Interior
Heating Forced air
Cooling Central air conditioning
Flooring Carpeted, Hardwood
Fireplaces Number 1
Exterior
Parking Features Yes
Garage Spaces 2.0
Garage Description 2
Fence Fence
View Y/N No
Total Parking Spaces 4
Private Pool No
Building
Story 2
Others
Ownership Freehold
"My job is to find and attract mastery-based agents to the office, protect the culture, and make sure everyone is happy! "


