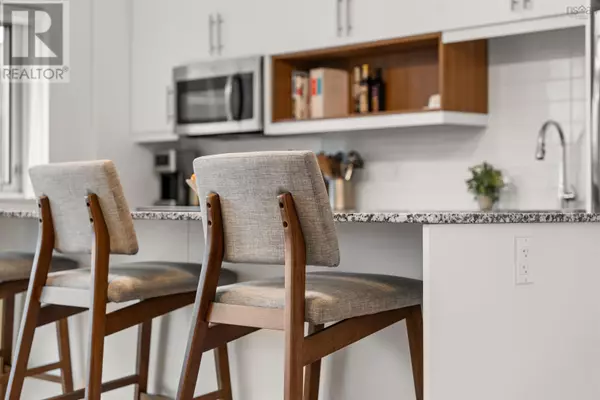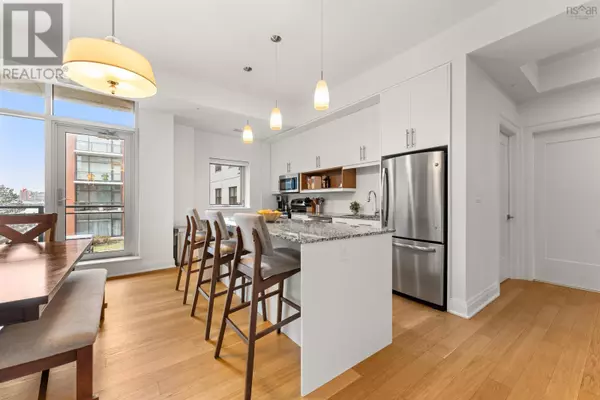2 Beds
2 Baths
1,256 SqFt
2 Beds
2 Baths
1,256 SqFt
Key Details
Property Type Condo
Sub Type Condominium/Strata
Listing Status Active
Purchase Type For Sale
Square Footage 1,256 sqft
Price per Sqft $497
Subdivision Dartmouth
MLS® Listing ID 202500172
Bedrooms 2
Condo Fees $569/mo
Originating Board Nova Scotia Association of REALTORS®
Property Description
Location
Province NS
Rooms
Extra Room 1 Main level 11.9 x 7.4 -Jog Foyer
Extra Room 2 Main level 18.5 x 7.10 Kitchen
Extra Room 3 Main level 19.6 x 18.3 Living room
Extra Room 4 Main level 9.5 x 6.1 Bath (# pieces 1-6)
Extra Room 5 Main level 15.4 x 10.11 Primary Bedroom
Extra Room 6 Main level 9.10 x 8.7 + Jog Ensuite (# pieces 2-6)
Interior
Cooling Heat Pump
Flooring Engineered hardwood, Tile
Exterior
Parking Features Yes
Community Features Recreational Facilities
View Y/N Yes
View Harbour
Private Pool No
Building
Lot Description Landscaped
Story 1
Sewer Municipal sewage system
Others
Ownership Condominium/Strata
"My job is to find and attract mastery-based agents to the office, protect the culture, and make sure everyone is happy! "







