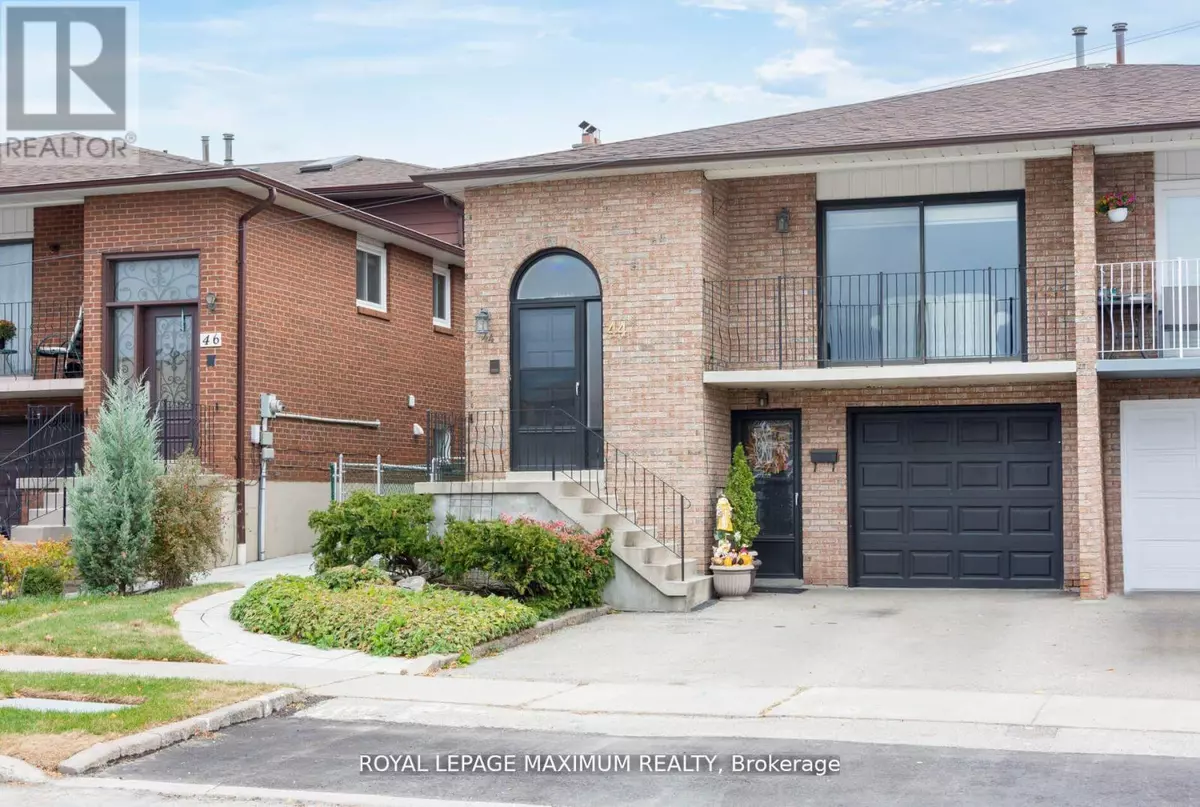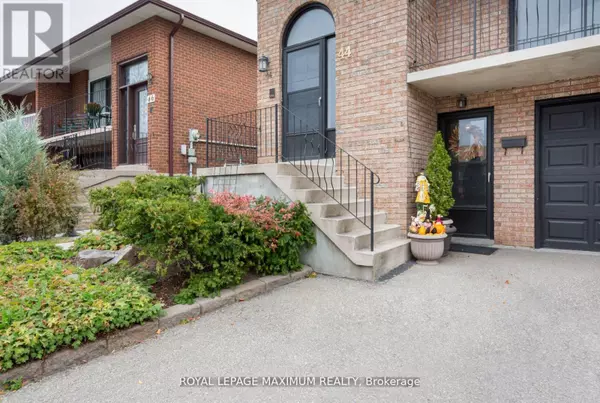4 Beds
2 Baths
4 Beds
2 Baths
OPEN HOUSE
Sat Jan 18, 2:00pm - 4:00pm
Sun Jan 19, 12:00pm - 2:00pm
Key Details
Property Type Single Family Home
Sub Type Freehold
Listing Status Active
Purchase Type For Sale
Subdivision York University Heights
MLS® Listing ID W11906353
Bedrooms 4
Originating Board Toronto Regional Real Estate Board
Property Description
Location
Province ON
Rooms
Extra Room 1 Basement 5.58 m X 3.5 m Kitchen
Extra Room 2 Main level 6.94 m X 3.59 m Family room
Extra Room 3 Main level 2.79 m X 2.73 m Den
Extra Room 4 Sub-basement 6.78 m X 4.23 m Recreational, Games room
Extra Room 5 Upper Level 6.49 m X 3.59 m Primary Bedroom
Extra Room 6 Upper Level 3.41 m X 3.04 m Bedroom 2
Interior
Heating Forced air
Cooling Central air conditioning
Flooring Hardwood, Ceramic, Vinyl
Exterior
Parking Features Yes
View Y/N No
Total Parking Spaces 3
Private Pool No
Building
Sewer Sanitary sewer
Others
Ownership Freehold
"My job is to find and attract mastery-based agents to the office, protect the culture, and make sure everyone is happy! "







