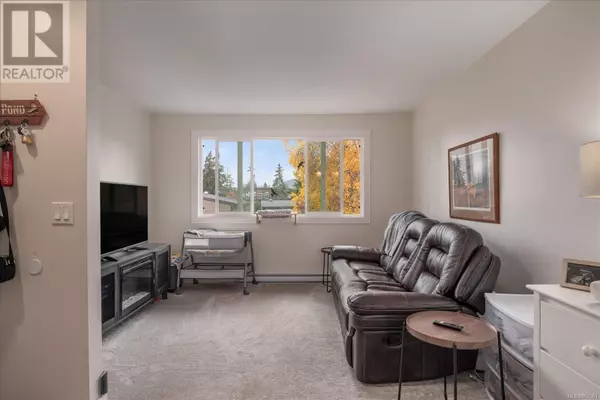1 Bed
1 Bath
692 SqFt
1 Bed
1 Bath
692 SqFt
OPEN HOUSE
Sat Jan 18, 12:30pm - 2:00pm
Sat Jan 25, 12:30pm - 2:00pm
Key Details
Property Type Townhouse
Sub Type Townhouse
Listing Status Active
Purchase Type For Sale
Square Footage 692 sqft
Price per Sqft $447
Subdivision Madrona Village
MLS® Listing ID 983561
Style Contemporary
Bedrooms 1
Condo Fees $298/mo
Originating Board Victoria Real Estate Board
Year Built 1975
Property Description
Location
Province BC
Zoning Multi-Family
Rooms
Extra Room 1 Main level Measurements not available Bathroom
Extra Room 2 Main level 11 ft X 14 ft Bedroom
Extra Room 3 Main level 8 ft X 10 ft Kitchen
Extra Room 4 Main level 8 ft X 11 ft Dining room
Extra Room 5 Main level 12 ft X 16 ft Living room
Interior
Heating Baseboard heaters
Cooling None
Exterior
Parking Features Yes
Community Features Pets not Allowed, Family Oriented
View Y/N No
Total Parking Spaces 1
Private Pool No
Building
Architectural Style Contemporary
Others
Ownership Strata
Acceptable Financing Monthly
Listing Terms Monthly
"My job is to find and attract mastery-based agents to the office, protect the culture, and make sure everyone is happy! "







