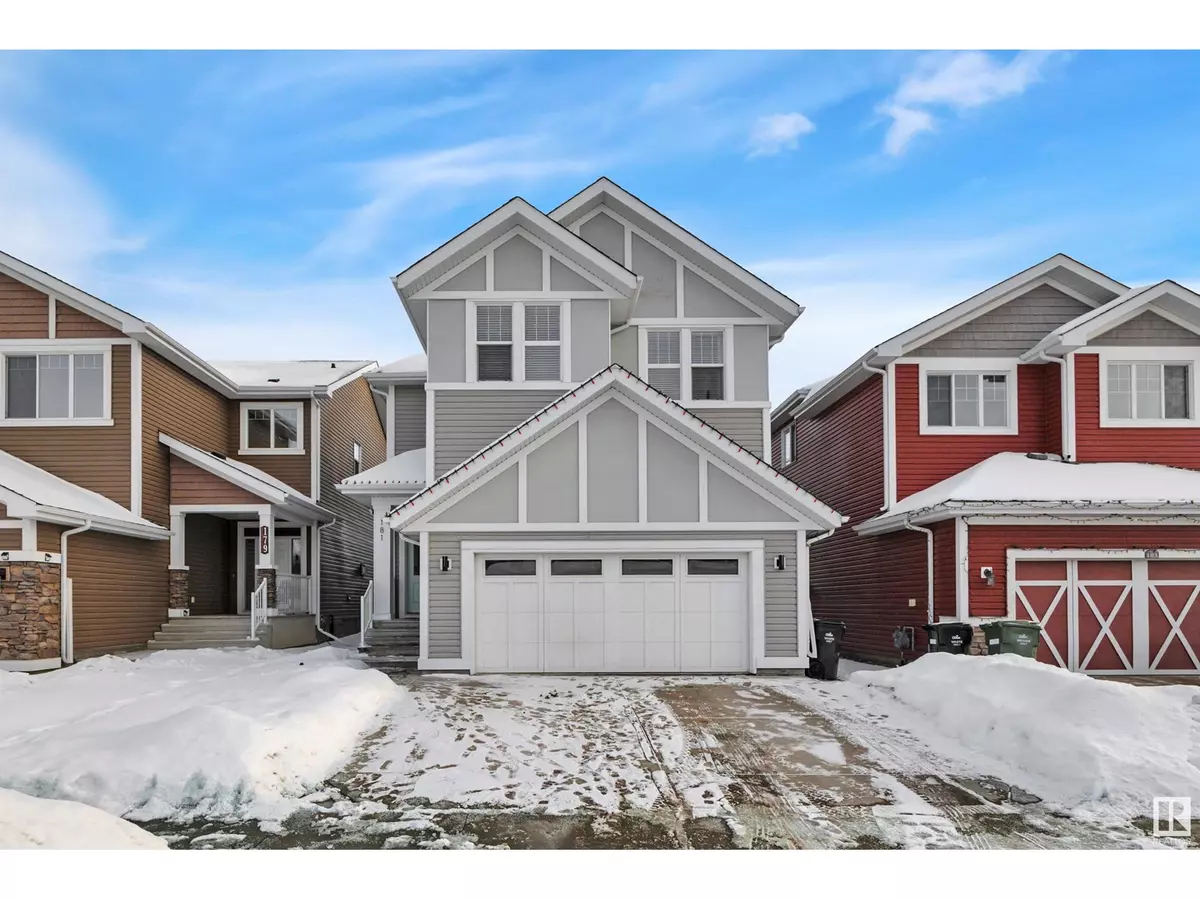3 Beds
3 Baths
2,506 SqFt
3 Beds
3 Baths
2,506 SqFt
Key Details
Property Type Single Family Home
Sub Type Freehold
Listing Status Active
Purchase Type For Sale
Square Footage 2,506 sqft
Price per Sqft $231
Subdivision Southfork
MLS® Listing ID E4417003
Bedrooms 3
Half Baths 1
Originating Board REALTORS® Association of Edmonton
Year Built 2011
Lot Size 4,161 Sqft
Acres 4161.9736
Property Description
Location
Province AB
Rooms
Extra Room 1 Basement 5.16 m X 7.85 m Family room
Extra Room 2 Main level 4.27 m X 5.83 m Living room
Extra Room 3 Main level 3.95 m X 3.68 m Dining room
Extra Room 4 Main level 3.92 m X 5.04 m Kitchen
Extra Room 5 Upper Level 3.84 m X 5.83 m Primary Bedroom
Extra Room 6 Upper Level 3.02 m X 4.77 m Bedroom 2
Interior
Heating Forced air
Cooling Central air conditioning
Exterior
Parking Features Yes
Fence Fence
Community Features Public Swimming Pool
View Y/N No
Private Pool No
Building
Story 2
Others
Ownership Freehold
"My job is to find and attract mastery-based agents to the office, protect the culture, and make sure everyone is happy! "







