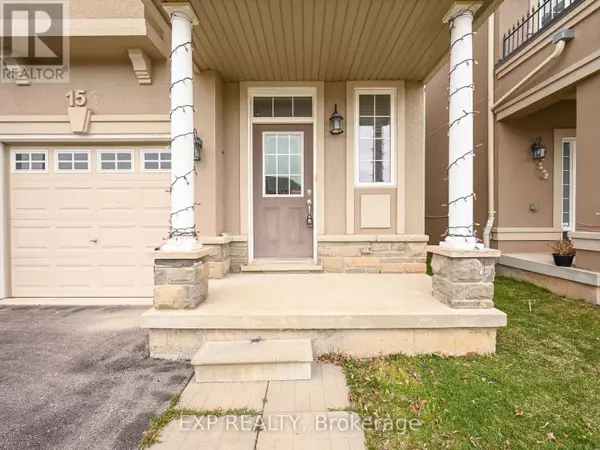3 Beds
3 Baths
1,499 SqFt
3 Beds
3 Baths
1,499 SqFt
Key Details
Property Type Townhouse
Sub Type Townhouse
Listing Status Active
Purchase Type For Rent
Square Footage 1,499 sqft
Subdivision Waterdown
MLS® Listing ID X11905349
Bedrooms 3
Originating Board Toronto Regional Real Estate Board
Property Description
Location
Province ON
Rooms
Extra Room 1 Second level 5.79 m X 3.96 m Primary Bedroom
Extra Room 2 Second level 4.27 m X 2.9 m Bedroom 2
Extra Room 3 Second level 2.74 m X 2.84 m Bedroom 3
Extra Room 4 Main level 5.94 m X 3.35 m Living room
Extra Room 5 Main level 3.5 m X 2.44 m Dining room
Extra Room 6 Main level 3.81 m X 2.44 m Kitchen
Interior
Heating Forced air
Cooling Central air conditioning
Flooring Hardwood, Ceramic
Exterior
Parking Features Yes
View Y/N No
Total Parking Spaces 3
Private Pool No
Building
Story 2
Sewer Sanitary sewer
Others
Ownership Freehold
Acceptable Financing Monthly
Listing Terms Monthly
"My job is to find and attract mastery-based agents to the office, protect the culture, and make sure everyone is happy! "







