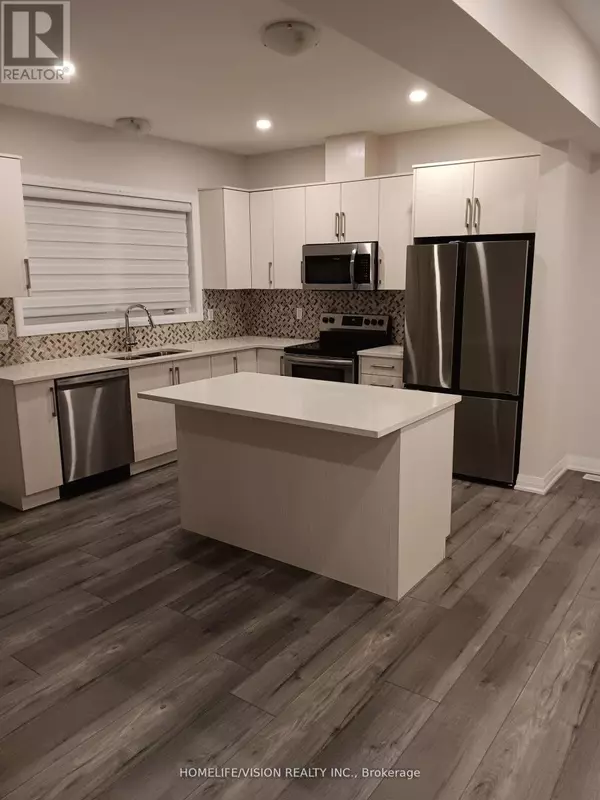3 Beds
3 Baths
1,499 SqFt
3 Beds
3 Baths
1,499 SqFt
Key Details
Property Type Townhouse
Sub Type Townhouse
Listing Status Active
Purchase Type For Rent
Square Footage 1,499 sqft
MLS® Listing ID X11904792
Bedrooms 3
Half Baths 1
Originating Board Toronto Regional Real Estate Board
Property Description
Location
Province ON
Rooms
Extra Room 1 Second level 3.7 m X 4.5 m Bedroom
Extra Room 2 Second level 3.4 m X 3.4 m Bedroom 2
Extra Room 3 Second level 3.8 m X 3.4 m Bedroom 3
Extra Room 4 Second level 1.7 m X 3.2 m Laundry room
Extra Room 5 Main level 2.2 m X 1.8 m Foyer
Extra Room 6 Main level 3.1 m X 6.4 m Living room
Interior
Heating Forced air
Cooling Central air conditioning
Exterior
Parking Features Yes
Fence Fenced yard
View Y/N No
Total Parking Spaces 2
Private Pool No
Building
Story 2
Sewer Sanitary sewer
Others
Ownership Freehold
Acceptable Financing Monthly
Listing Terms Monthly
"My job is to find and attract mastery-based agents to the office, protect the culture, and make sure everyone is happy! "







