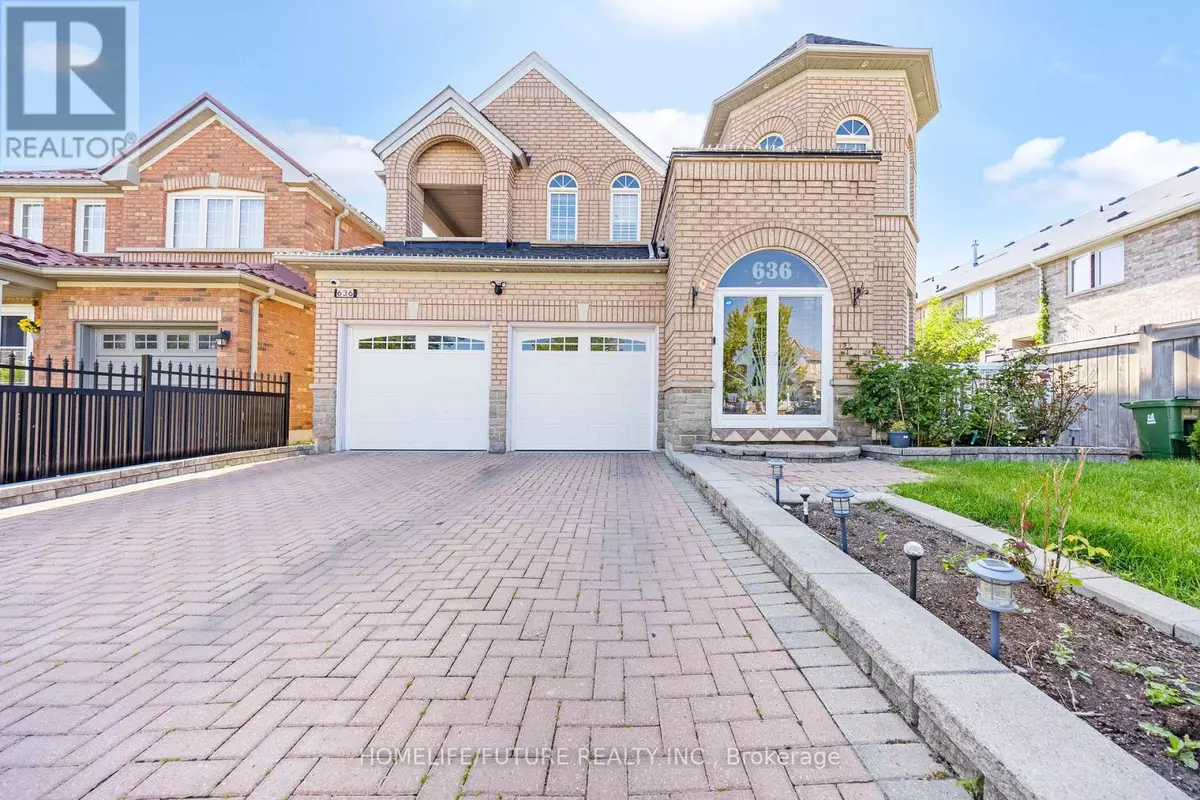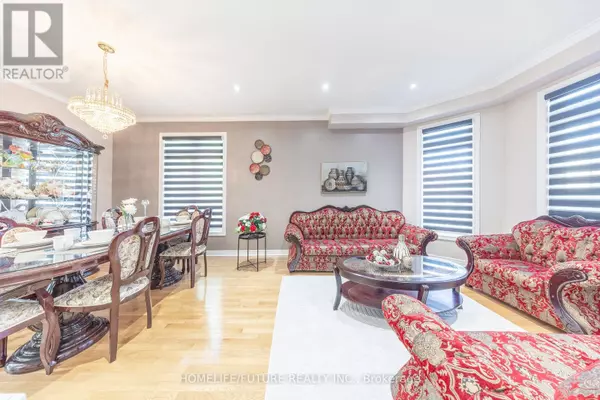5 Beds
4 Baths
5 Beds
4 Baths
OPEN HOUSE
Sat Jan 18, 2:00pm - 4:00pm
Sun Jan 19, 2:00pm - 4:00pm
Key Details
Property Type Single Family Home
Sub Type Freehold
Listing Status Active
Purchase Type For Sale
Subdivision Rouge E11
MLS® Listing ID E11904786
Bedrooms 5
Half Baths 1
Originating Board Toronto Regional Real Estate Board
Property Description
Location
Province ON
Rooms
Extra Room 1 Second level 5.24 m X 4.75 m Primary Bedroom
Extra Room 2 Second level 3.78 m X 3.72 m Bedroom 2
Extra Room 3 Second level 3.35 m X 3.36 m Bedroom 3
Extra Room 4 Second level 3.35 m X 3.05 m Bedroom 4
Extra Room 5 Basement Measurements not available Bedroom 5
Extra Room 6 Basement Measurements not available Living room
Interior
Heating Forced air
Cooling Central air conditioning
Flooring Hardwood, Laminate, Tile
Exterior
Parking Features Yes
View Y/N No
Total Parking Spaces 4
Private Pool No
Building
Story 2
Sewer Sanitary sewer
Others
Ownership Freehold
"My job is to find and attract mastery-based agents to the office, protect the culture, and make sure everyone is happy! "







