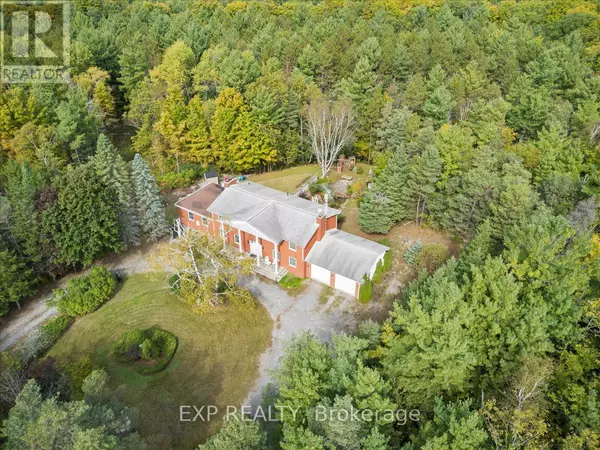5 Beds
4 Baths
3,499 SqFt
5 Beds
4 Baths
3,499 SqFt
Key Details
Property Type Single Family Home
Sub Type Freehold
Listing Status Active
Purchase Type For Sale
Square Footage 3,499 sqft
Price per Sqft $571
Subdivision Rural Uxbridge
MLS® Listing ID N11904088
Bedrooms 5
Half Baths 1
Originating Board Central Lakes Association of REALTORS®
Property Description
Location
Province ON
Rooms
Extra Room 1 Second level 4.61 m X 4.01 m Primary Bedroom
Extra Room 2 Second level 5.66 m X 4.05 m Bedroom 2
Extra Room 3 Second level 4.1 m X 4.02 m Bedroom 3
Extra Room 4 Second level 4.1 m X 4.05 m Bedroom 4
Extra Room 5 Basement 6.2 m X 3.99 m Recreational, Games room
Extra Room 6 Basement 8.48 m X 6.87 m Workshop
Interior
Heating Forced air
Flooring Concrete, Parquet, Tile
Fireplaces Number 2
Exterior
Parking Features Yes
View Y/N No
Total Parking Spaces 12
Private Pool No
Building
Lot Description Landscaped
Story 2
Sewer Septic System
Others
Ownership Freehold
"My job is to find and attract mastery-based agents to the office, protect the culture, and make sure everyone is happy! "







