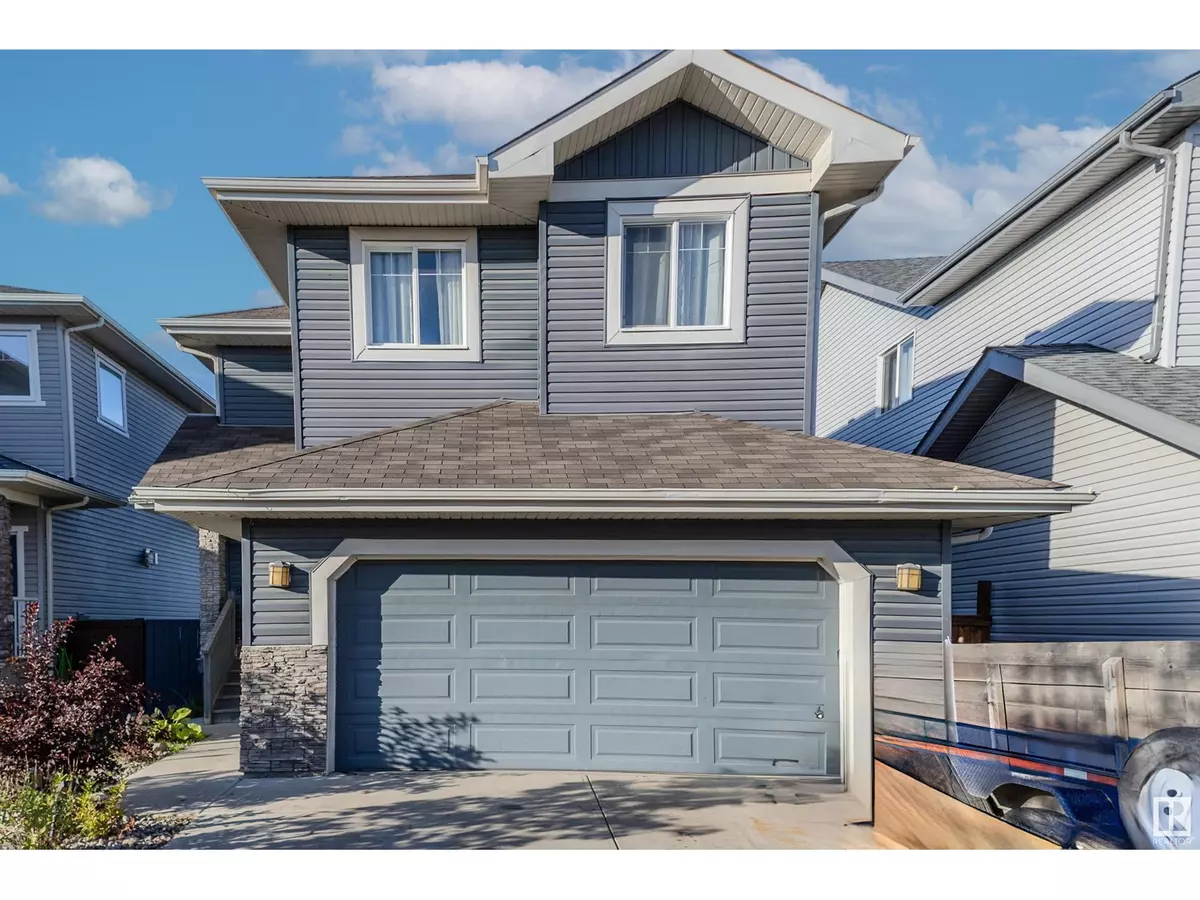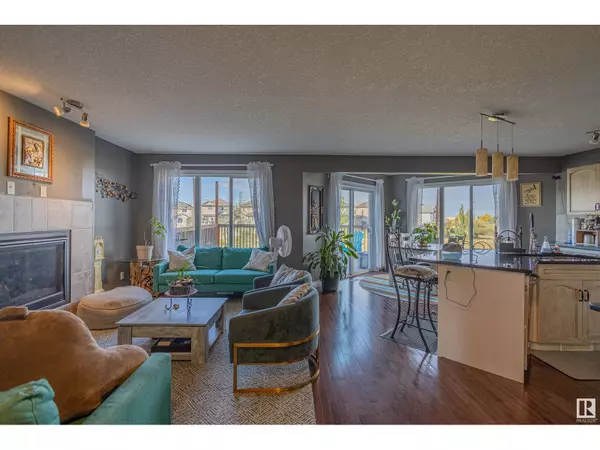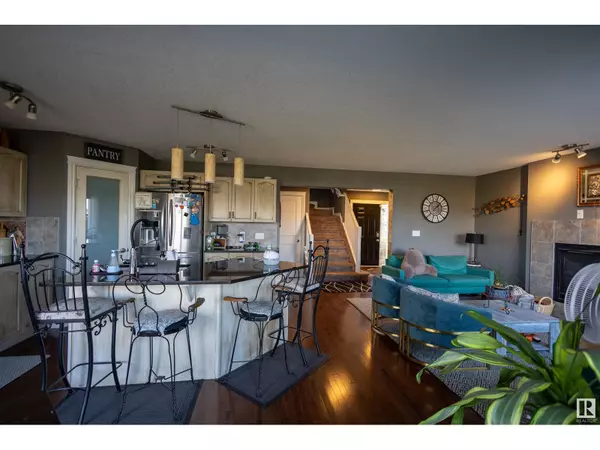4 Beds
4 Baths
1,822 SqFt
4 Beds
4 Baths
1,822 SqFt
Key Details
Property Type Single Family Home
Sub Type Freehold
Listing Status Active
Purchase Type For Sale
Square Footage 1,822 sqft
Price per Sqft $296
Subdivision Tribute
MLS® Listing ID E4416806
Bedrooms 4
Half Baths 1
Originating Board REALTORS® Association of Edmonton
Year Built 2011
Property Description
Location
Province AB
Rooms
Extra Room 1 Basement 2.56 m X 4.45 m Bedroom 4
Extra Room 2 Main level 2.92 m X 4.4 m Living room
Extra Room 3 Main level 3.32 m X 3.1 m Dining room
Extra Room 4 Main level 3.74 m X 3.85 m Kitchen
Extra Room 5 Upper Level 4.3 m X 3.64 m Primary Bedroom
Extra Room 6 Upper Level 3.22 m X 3.03 m Bedroom 2
Interior
Heating Forced air
Exterior
Parking Features Yes
View Y/N No
Private Pool No
Building
Story 2
Others
Ownership Freehold
"My job is to find and attract mastery-based agents to the office, protect the culture, and make sure everyone is happy! "







