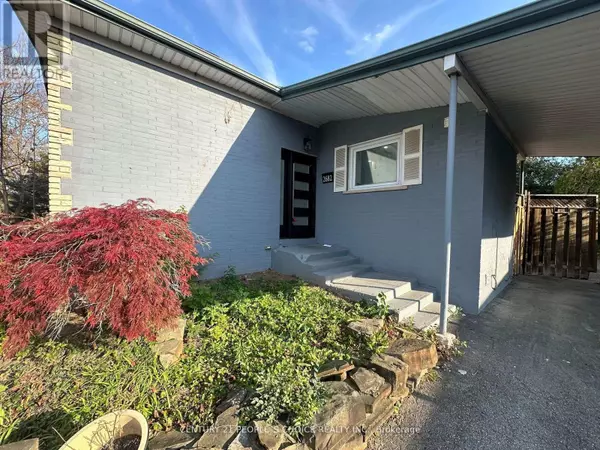5 Beds
2 Baths
5 Beds
2 Baths
Key Details
Property Type Single Family Home
Sub Type Freehold
Listing Status Active
Purchase Type For Sale
Subdivision Clarkson
MLS® Listing ID W11903118
Style Bungalow
Bedrooms 5
Originating Board Toronto Regional Real Estate Board
Property Description
Location
Province ON
Rooms
Extra Room 1 Basement 2.34 m X 2.64 m Utility room
Extra Room 2 Basement 3.2 m X 5.05 m Living room
Extra Room 3 Basement 6.22 m X 5.03 m Bedroom
Extra Room 4 Basement 2.46 m X 3.51 m Kitchen
Extra Room 5 Basement 3.66 m X 3.05 m Bedroom
Extra Room 6 Main level 3.28 m X 5.26 m Living room
Interior
Heating Forced air
Cooling Central air conditioning
Exterior
Parking Features Yes
View Y/N No
Total Parking Spaces 8
Private Pool No
Building
Story 1
Sewer Sanitary sewer
Architectural Style Bungalow
Others
Ownership Freehold
"My job is to find and attract mastery-based agents to the office, protect the culture, and make sure everyone is happy! "







