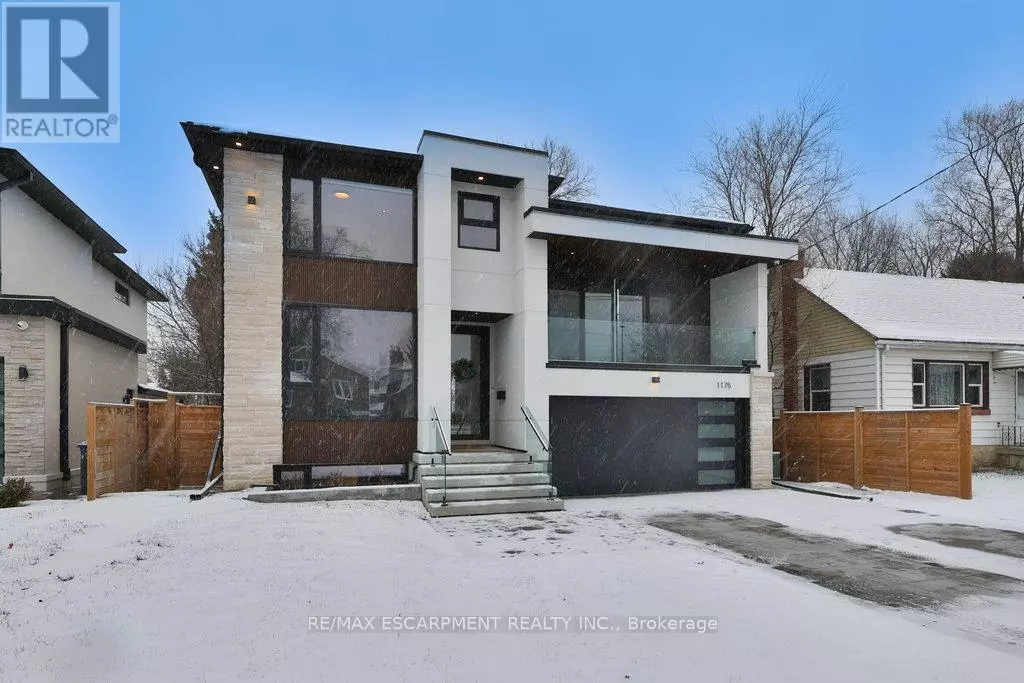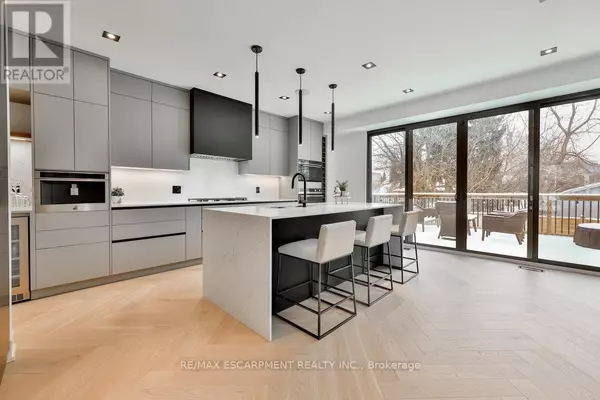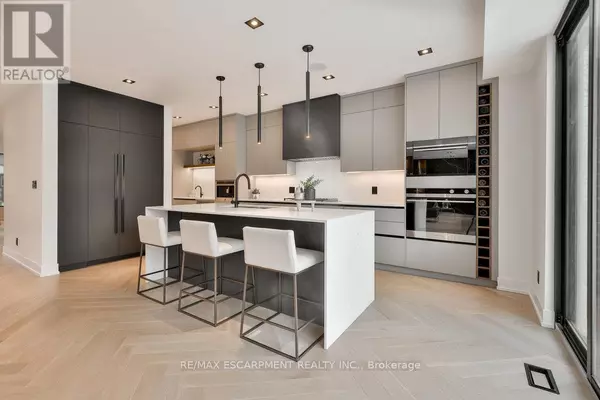7 Beds
5 Baths
7 Beds
5 Baths
Key Details
Property Type Single Family Home
Sub Type Freehold
Listing Status Active
Purchase Type For Sale
Subdivision Lakeview
MLS® Listing ID W11901898
Bedrooms 7
Half Baths 1
Originating Board Toronto Regional Real Estate Board
Property Description
Location
Province ON
Rooms
Extra Room 1 Lower level 3.89 m X 4.05 m Recreational, Games room
Extra Room 2 Lower level 6.95 m X 4.37 m Dining room
Extra Room 3 Lower level 6.95 m X 4.37 m Kitchen
Extra Room 4 Main level 7.27 m X 5.82 m Living room
Extra Room 5 Main level 3.57 m X 7.15 m Kitchen
Extra Room 6 Main level 6.29 m X 5.23 m Dining room
Interior
Heating Forced air
Cooling Central air conditioning
Flooring Hardwood
Exterior
Parking Features Yes
View Y/N No
Total Parking Spaces 6
Private Pool No
Building
Story 2
Sewer Sanitary sewer
Others
Ownership Freehold
"My job is to find and attract mastery-based agents to the office, protect the culture, and make sure everyone is happy! "







