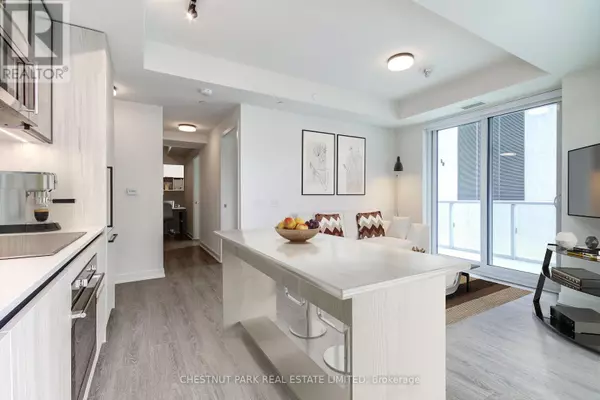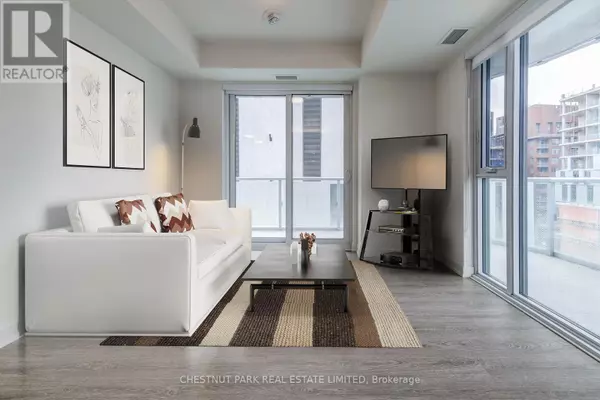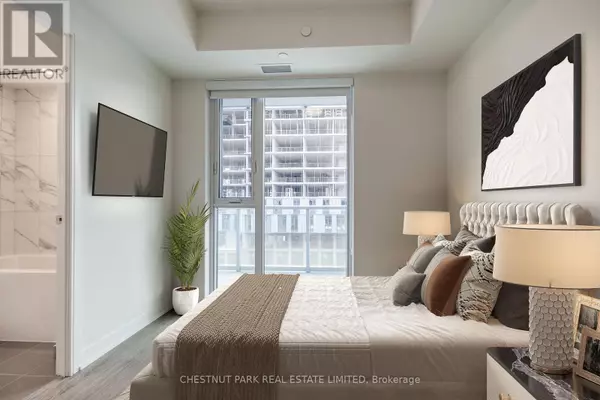4 Beds
2 Baths
799 SqFt
4 Beds
2 Baths
799 SqFt
Key Details
Property Type Condo
Sub Type Condominium/Strata
Listing Status Active
Purchase Type For Rent
Square Footage 799 sqft
Subdivision Waterfront Communities C8
MLS® Listing ID C11901537
Bedrooms 4
Originating Board Toronto Regional Real Estate Board
Property Description
Location
Province ON
Rooms
Extra Room 1 Main level 5.25 m X 3.69 m Living room
Extra Room 2 Main level 5.25 m X 3.69 m Kitchen
Extra Room 3 Main level 2.75 m X 1.77 m Den
Extra Room 4 Main level 3.01 m X 2.86 m Primary Bedroom
Extra Room 5 Main level 3 m X 2.41 m Bedroom 2
Extra Room 6 Main level 2.77 m X 2.41 m Bedroom 3
Interior
Heating Forced air
Cooling Central air conditioning, Ventilation system
Flooring Laminate
Exterior
Parking Features Yes
Community Features Pet Restrictions
View Y/N Yes
View View
Total Parking Spaces 1
Private Pool No
Others
Ownership Condominium/Strata
Acceptable Financing Monthly
Listing Terms Monthly
"My job is to find and attract mastery-based agents to the office, protect the culture, and make sure everyone is happy! "







