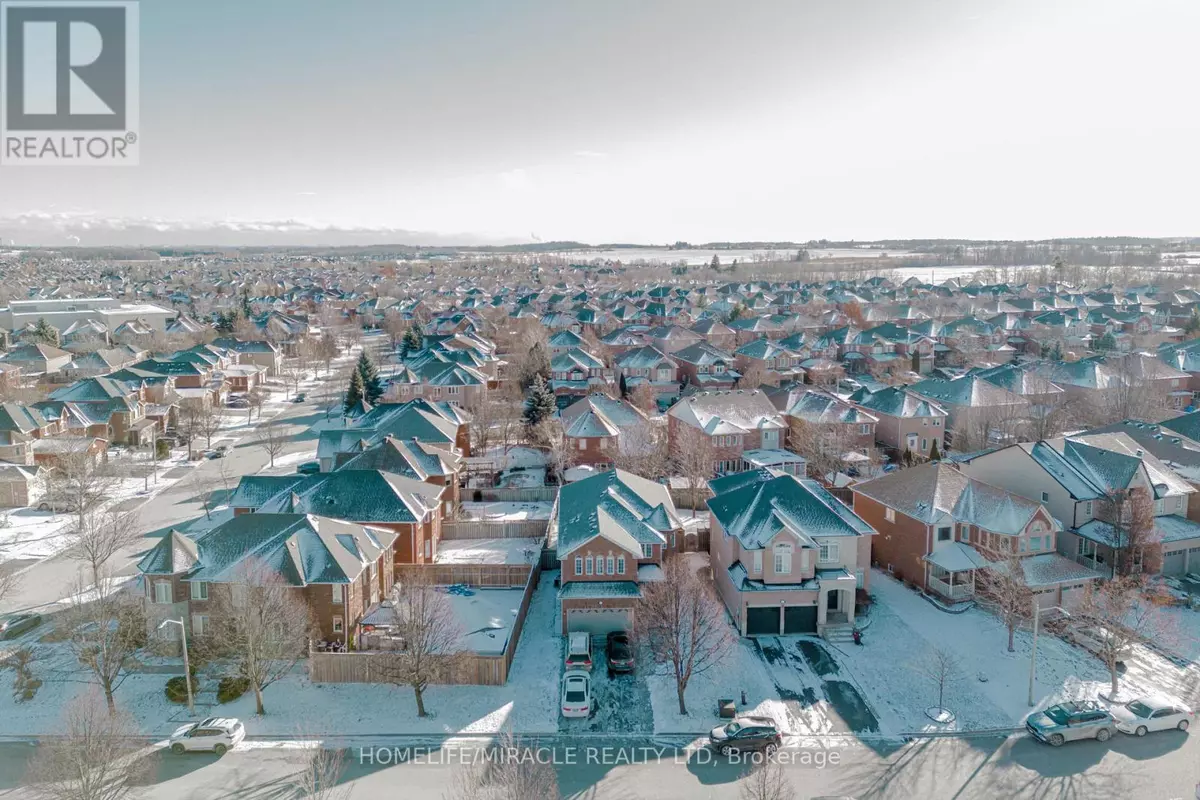4 Beds
4 Baths
2,999 SqFt
4 Beds
4 Baths
2,999 SqFt
Key Details
Property Type Single Family Home
Sub Type Freehold
Listing Status Active
Purchase Type For Sale
Square Footage 2,999 sqft
Price per Sqft $583
Subdivision Georgetown
MLS® Listing ID W11901267
Bedrooms 4
Half Baths 1
Originating Board Toronto Regional Real Estate Board
Property Description
Location
Province ON
Rooms
Extra Room 1 Second level 5.96 m X 5.18 m Primary Bedroom
Extra Room 2 Second level 5.11 m X 4.27 m Bedroom 2
Extra Room 3 Second level 4.73 m X 3.07 m Bedroom 3
Extra Room 4 Second level 3.3 m X 3.29 m Bedroom 4
Extra Room 5 Main level 4.16 m X 3.27 m Living room
Extra Room 6 Main level 3.85 m X 3.33 m Dining room
Interior
Heating Forced air
Cooling Central air conditioning
Flooring Hardwood, Tile, Laminate
Exterior
Parking Features Yes
Fence Fenced yard
View Y/N No
Total Parking Spaces 6
Private Pool No
Building
Story 2
Sewer Sanitary sewer
Others
Ownership Freehold
"My job is to find and attract mastery-based agents to the office, protect the culture, and make sure everyone is happy! "







