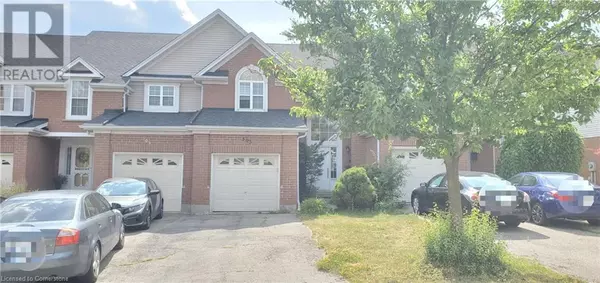3 Beds
3 Baths
1,678 SqFt
3 Beds
3 Baths
1,678 SqFt
Key Details
Property Type Townhouse
Sub Type Townhouse
Listing Status Active
Purchase Type For Rent
Square Footage 1,678 sqft
Subdivision 441 - Erbsville/Laurelwood
MLS® Listing ID 40686451
Style 2 Level
Bedrooms 3
Half Baths 1
Originating Board Cornerstone - Waterloo Region
Year Built 1998
Property Description
Location
Province ON
Rooms
Extra Room 1 Second level 8'9'' x 4'11'' 4pc Bathroom
Extra Room 2 Second level 8'9'' x 4'11'' Full bathroom
Extra Room 3 Second level 17'1'' x 12'3'' Primary Bedroom
Extra Room 4 Second level 12'0'' x 11'8'' Bedroom
Extra Room 5 Second level 12'0'' x 9'0'' Bedroom
Extra Room 6 Basement 7'2'' x 6'4'' Laundry room
Interior
Heating Forced air,
Cooling Central air conditioning
Exterior
Parking Features Yes
Fence Fence
View Y/N No
Total Parking Spaces 2
Private Pool No
Building
Story 2
Sewer Municipal sewage system
Architectural Style 2 Level
Others
Ownership Freehold
Acceptable Financing Monthly
Listing Terms Monthly
"My job is to find and attract mastery-based agents to the office, protect the culture, and make sure everyone is happy! "







