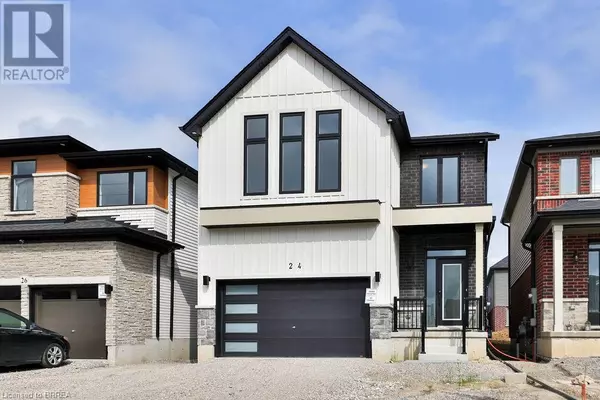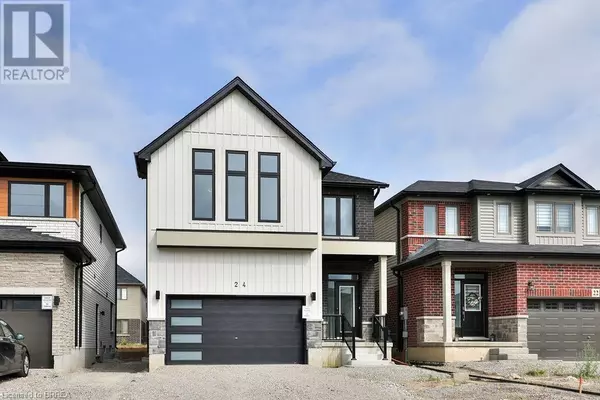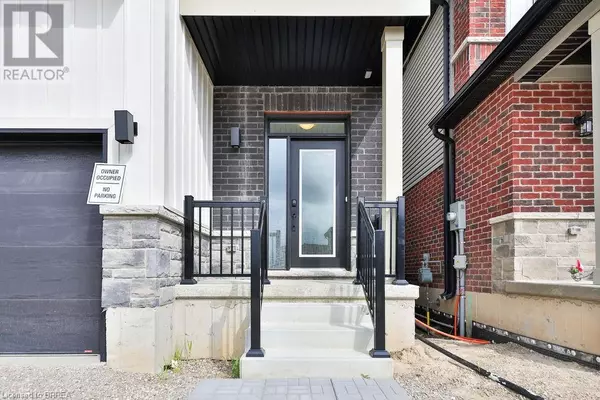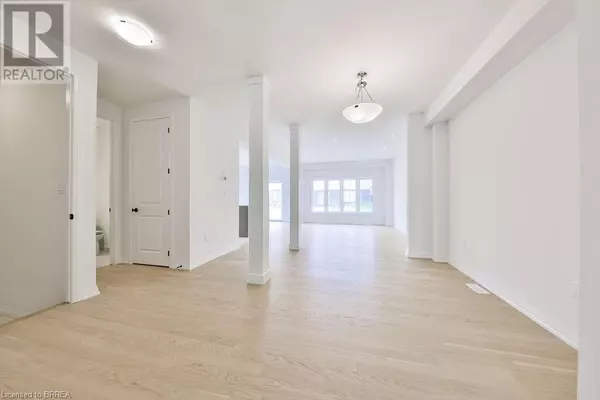4 Beds
4 Baths
2,304 SqFt
4 Beds
4 Baths
2,304 SqFt
Key Details
Property Type Single Family Home
Sub Type Freehold
Listing Status Active
Purchase Type For Rent
Square Footage 2,304 sqft
Subdivision 2074 - Empire South
MLS® Listing ID 40680247
Style 2 Level
Bedrooms 4
Half Baths 1
Originating Board Brantford Regional Real Estate Assn Inc
Year Built 2023
Property Description
Location
Province ON
Rooms
Extra Room 1 Second level 14'7'' x 15'0'' Primary Bedroom
Extra Room 2 Second level 11'7'' x 13'7'' Bedroom
Extra Room 3 Second level 12'10'' x 17'10'' Bedroom
Extra Room 4 Second level 9'10'' x 11'7'' Bedroom
Extra Room 5 Second level Measurements not available 4pc Bathroom
Extra Room 6 Second level Measurements not available 4pc Bathroom
Interior
Heating Forced air,
Cooling Central air conditioning
Exterior
Parking Features Yes
Community Features Community Centre
View Y/N No
Total Parking Spaces 2
Private Pool No
Building
Story 2
Sewer Municipal sewage system
Architectural Style 2 Level
Others
Ownership Freehold
Acceptable Financing Monthly
Listing Terms Monthly
"My job is to find and attract mastery-based agents to the office, protect the culture, and make sure everyone is happy! "







