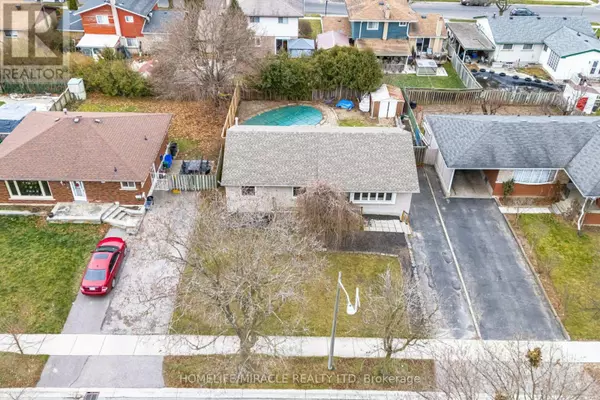
5 Beds
2 Baths
5 Beds
2 Baths
Key Details
Property Type Single Family Home
Sub Type Freehold
Listing Status Active
Purchase Type For Sale
MLS® Listing ID X11900426
Style Bungalow
Bedrooms 5
Originating Board Toronto Regional Real Estate Board
Property Description
Location
Province ON
Rooms
Extra Room 1 Basement Measurements not available x 3 m Bathroom
Extra Room 2 Basement 9 m X 14.6 m Kitchen
Extra Room 3 Basement 7.29 m X 3.3 m Recreational, Games room
Extra Room 4 Basement 6.15 m X 3.48 m Bedroom
Extra Room 5 Basement 4.8 m X 3.8 m Bedroom
Extra Room 6 Main level 6.17 m X 3.61 m Living room
Interior
Heating Forced air
Cooling Central air conditioning
Flooring Laminate
Exterior
Parking Features No
Fence Fenced yard
View Y/N No
Total Parking Spaces 3
Private Pool Yes
Building
Story 1
Sewer Sanitary sewer
Architectural Style Bungalow
Others
Ownership Freehold

"My job is to find and attract mastery-based agents to the office, protect the culture, and make sure everyone is happy! "







