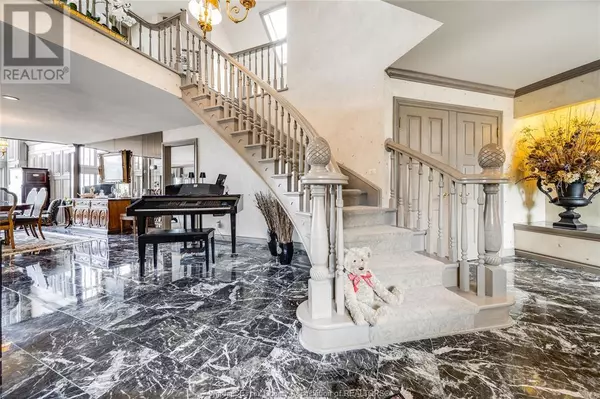4 Beds
6 Baths
5,696 SqFt
4 Beds
6 Baths
5,696 SqFt
Key Details
Property Type Single Family Home
Sub Type Freehold
Listing Status Active
Purchase Type For Sale
Square Footage 5,696 sqft
Price per Sqft $570
MLS® Listing ID 24029680
Bedrooms 4
Half Baths 1
Originating Board Windsor-Essex County Association of REALTORS®
Year Built 1989
Property Description
Location
Province ON
Rooms
Extra Room 1 Second level Measurements not available Balcony
Extra Room 2 Second level Measurements not available Recreation room
Extra Room 3 Second level Measurements not available 3pc Ensuite bath
Extra Room 4 Second level Measurements not available Bedroom
Extra Room 5 Second level Measurements not available 3pc Ensuite bath
Extra Room 6 Second level Measurements not available Bedroom
Interior
Heating Furnace,
Cooling Central air conditioning
Flooring Carpeted, Hardwood, Marble
Fireplaces Type Direct vent, Direct vent
Exterior
Parking Features Yes
Fence Fence
View Y/N No
Private Pool Yes
Building
Lot Description Landscaped
Story 2
Others
Ownership Freehold
"My job is to find and attract mastery-based agents to the office, protect the culture, and make sure everyone is happy! "







