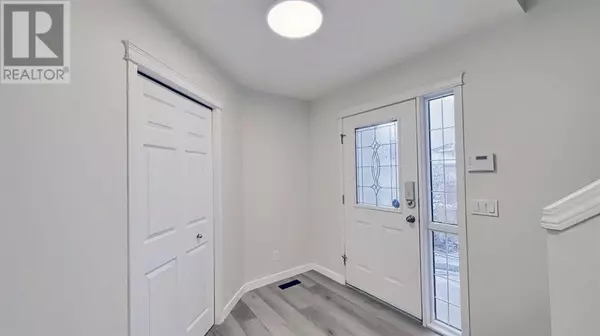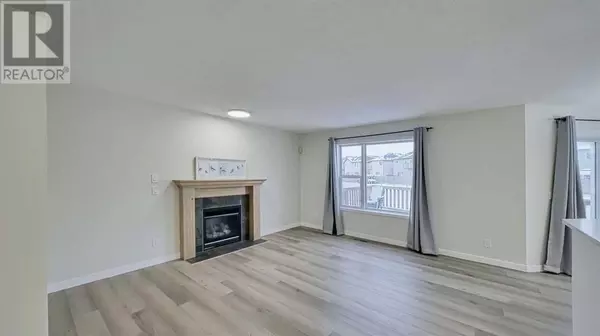4 Beds
4 Baths
1,782 SqFt
4 Beds
4 Baths
1,782 SqFt
OPEN HOUSE
Sat Jan 18, 2:00pm - 4:00pm
Sun Jan 19, 1:00pm - 4:00pm
Key Details
Property Type Single Family Home
Sub Type Freehold
Listing Status Active
Purchase Type For Sale
Square Footage 1,782 sqft
Price per Sqft $381
Subdivision Saddle Ridge
MLS® Listing ID A2182936
Bedrooms 4
Half Baths 1
Originating Board Calgary Real Estate Board
Year Built 2002
Lot Size 6,835 Sqft
Acres 6835.083
Property Description
Location
Province AB
Rooms
Extra Room 1 Second level 17.00 Ft x 15.75 Ft Bonus Room
Extra Room 2 Second level 14.67 Ft x 18.33 Ft Primary Bedroom
Extra Room 3 Second level 11.75 Ft x 9.92 Ft Bedroom
Extra Room 4 Second level 12.83 Ft x 8.50 Ft Bedroom
Extra Room 5 Second level 9.25 Ft x 8.17 Ft 3pc Bathroom
Extra Room 6 Second level 9.17 Ft x 5.00 Ft 4pc Bathroom
Interior
Heating Forced air
Cooling None
Flooring Carpeted, Laminate
Fireplaces Number 1
Exterior
Parking Features Yes
Garage Spaces 2.0
Garage Description 2
Fence Fence
View Y/N No
Total Parking Spaces 4
Private Pool No
Building
Story 2
Others
Ownership Freehold
"My job is to find and attract mastery-based agents to the office, protect the culture, and make sure everyone is happy! "







